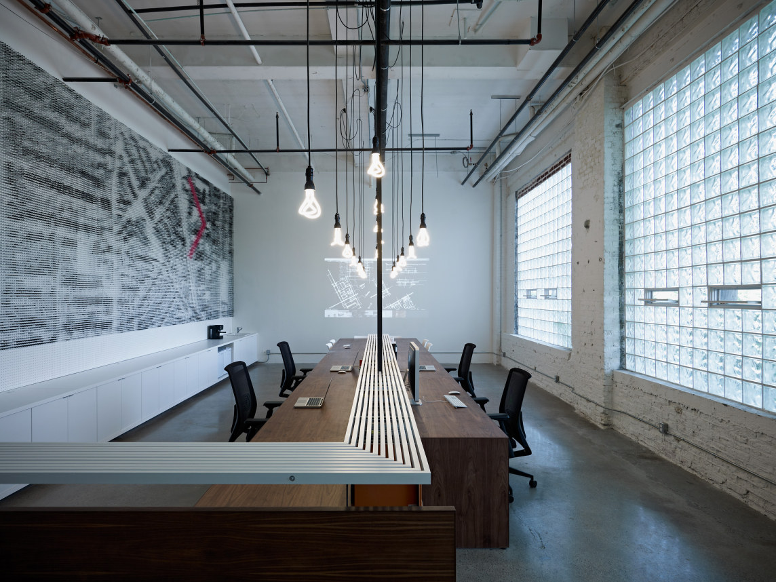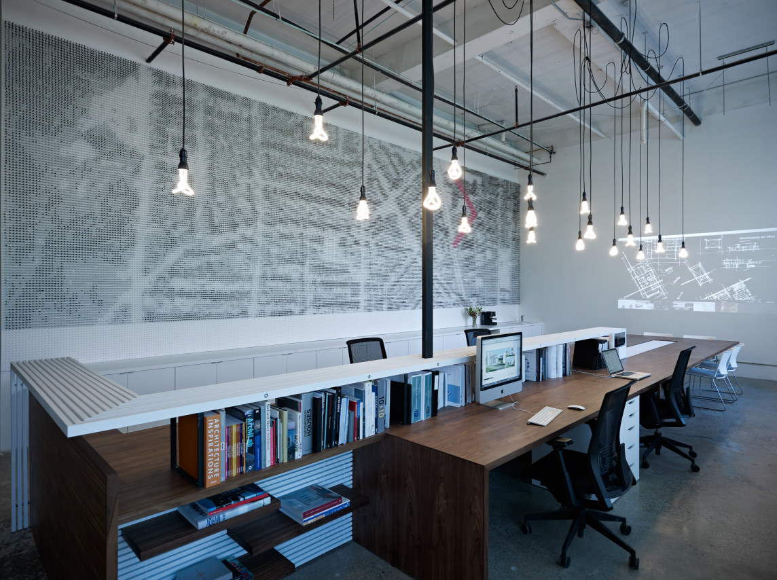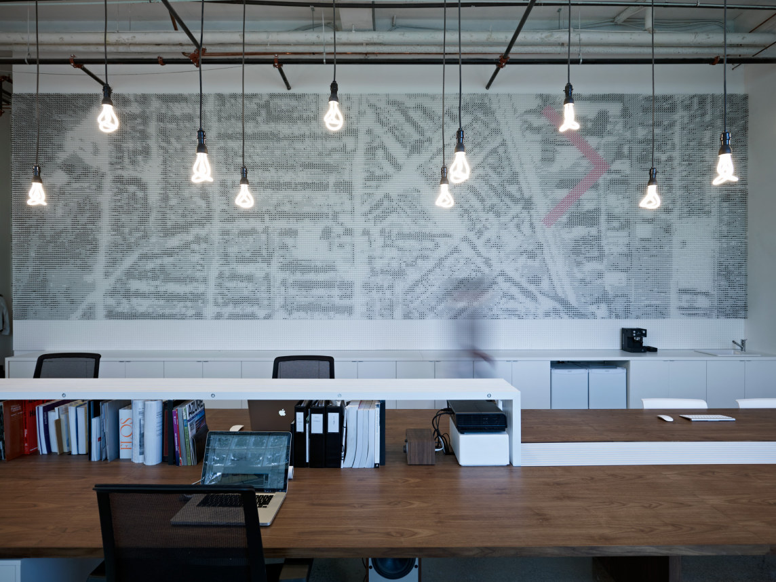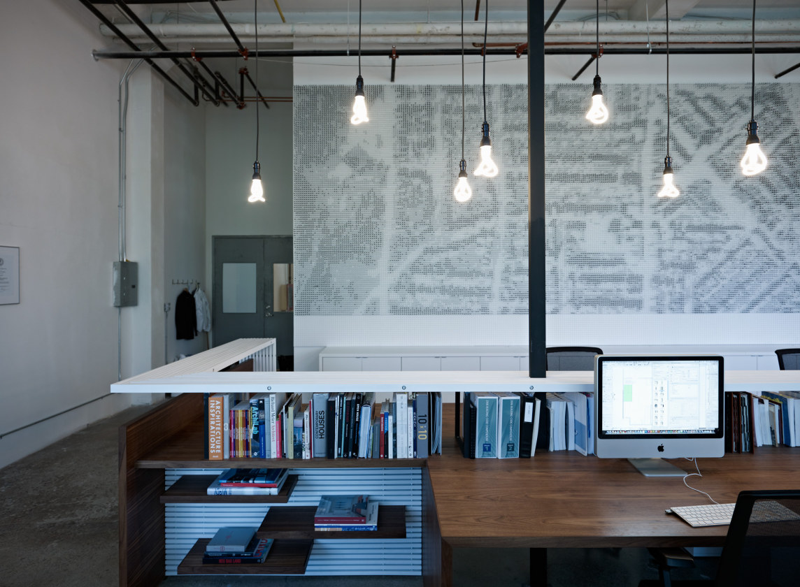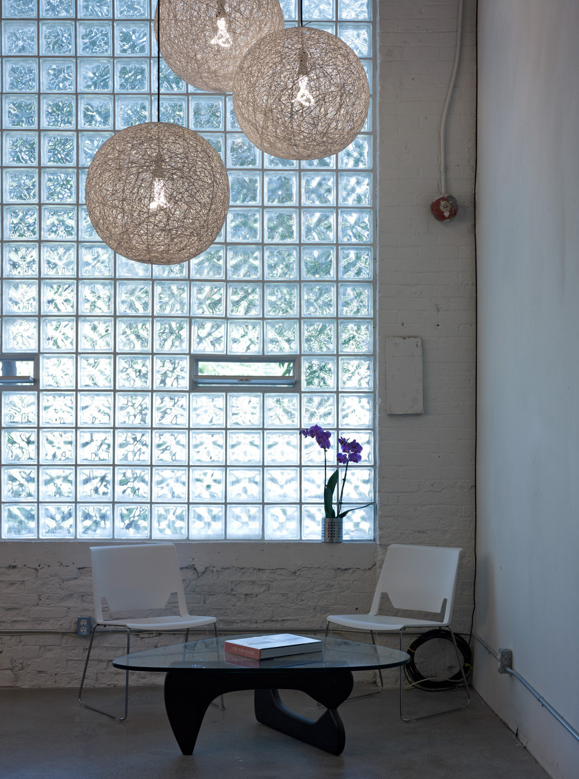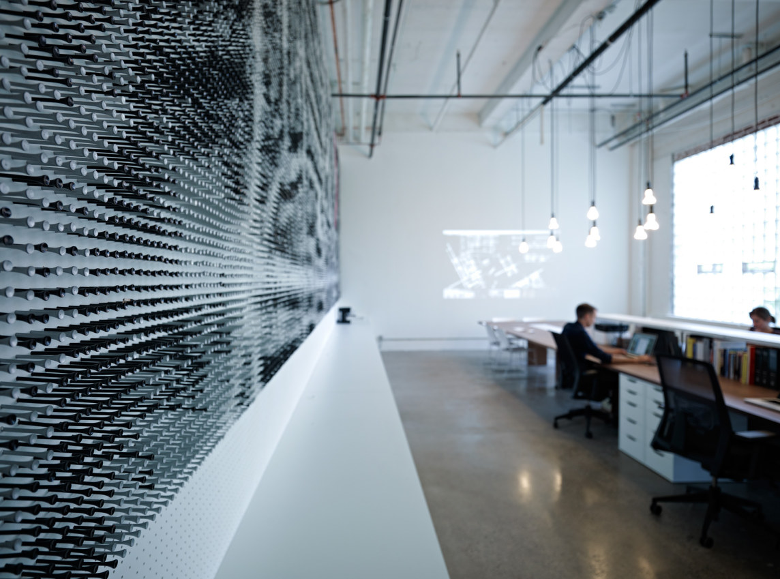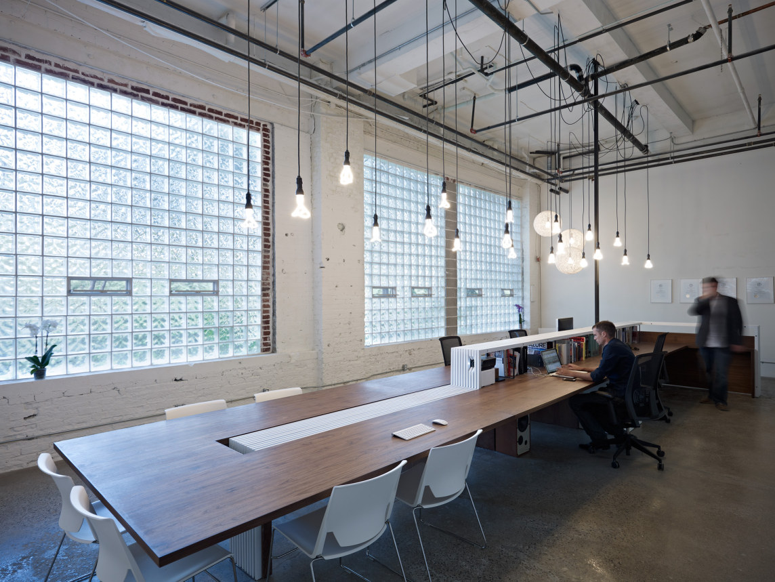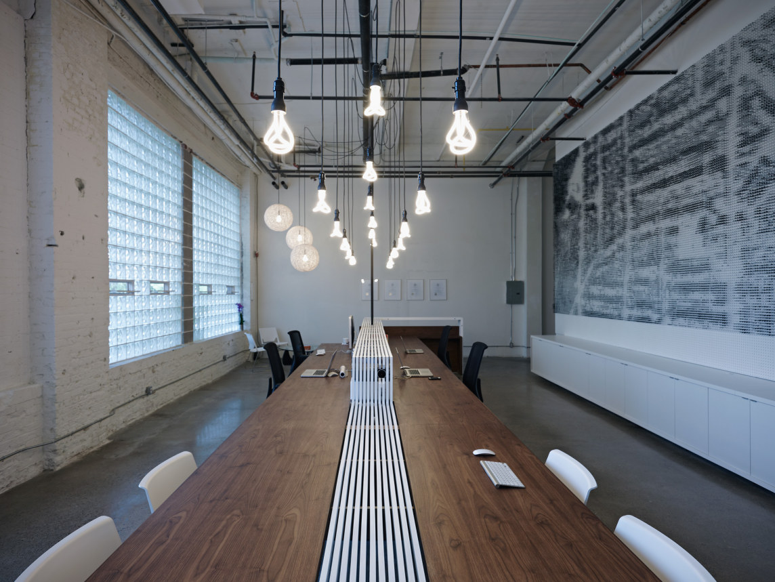blackLABoratory
blackLABoratory
About this project
This unique studio space has been redefined to facilitate the operation of an architecture practice. The layout was conceived as a space that offers both functionality, along with a flexibility to how the user can operate within it.
A custom walnut desk serves as the spine to the studio, slicing through the centre of the space serving as a work station, layout area and meeting table. Inherently designers enjoy a fluidity to how they operate and enjoy the studio environment where one user heavily interacts with another.
Thus, the intention in this instance was to create a single element that could offer the opportunity for users to work in close proximity with one another in multiple configurations, whether it be individually at a formal work station or in a cluster around a shared space.
The existing building being a warehouse offered up a unique aesthetic within the studio, with large glass block openings to the east wall filtering natural light throughout the morning. Countering this is a unique custom art installation completed by the design team. 50,000 golf tees line the wall depicting an aerial graphic image of the local neighbourhood.
