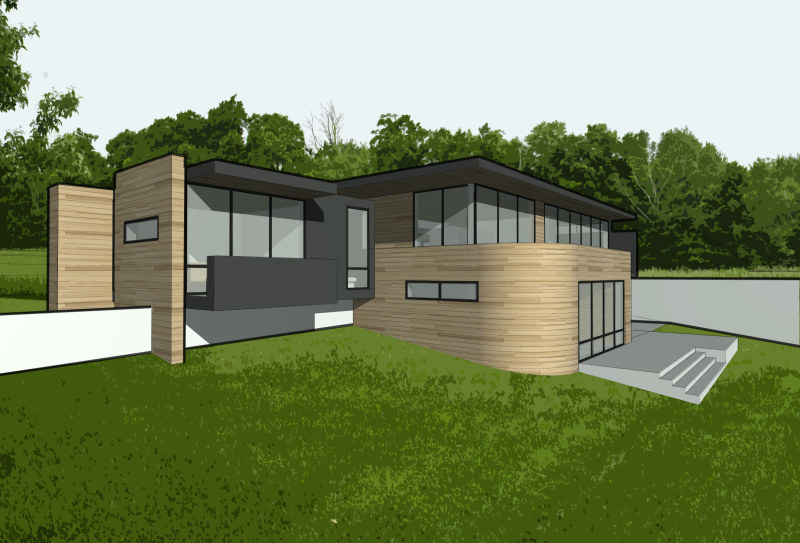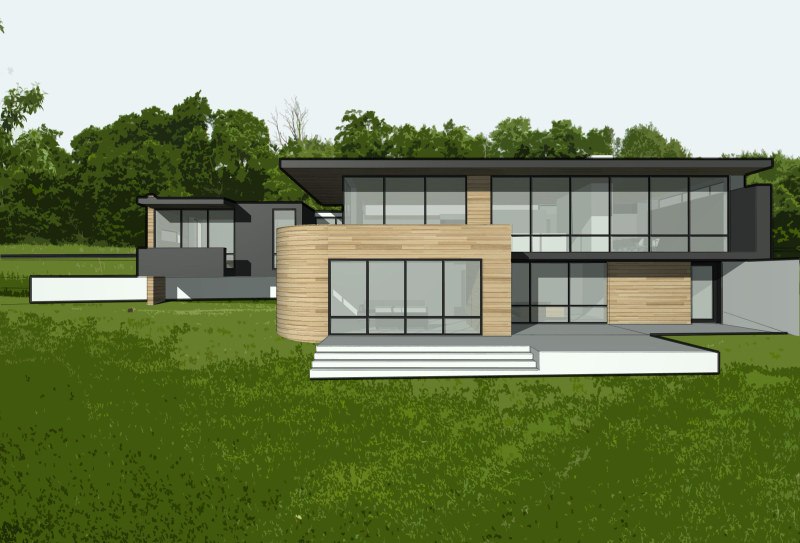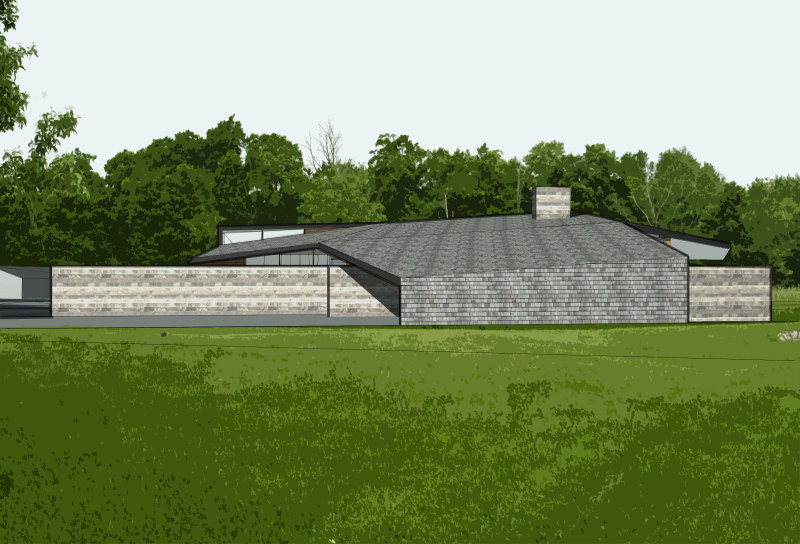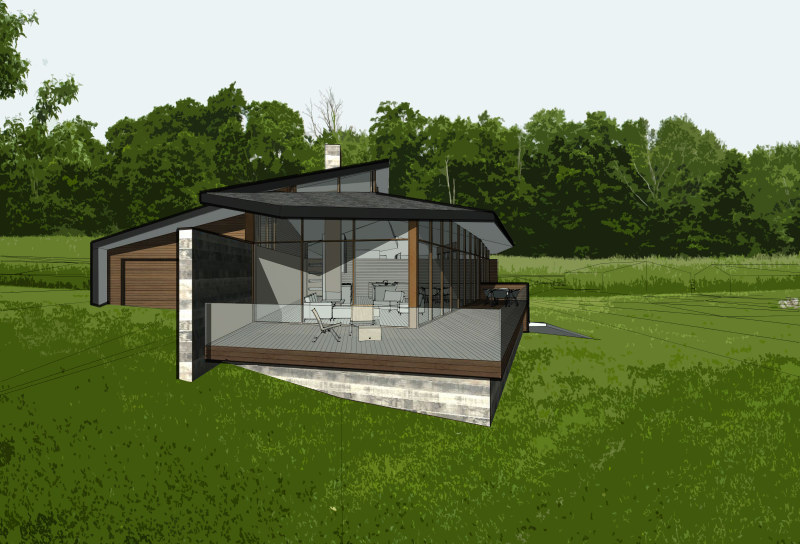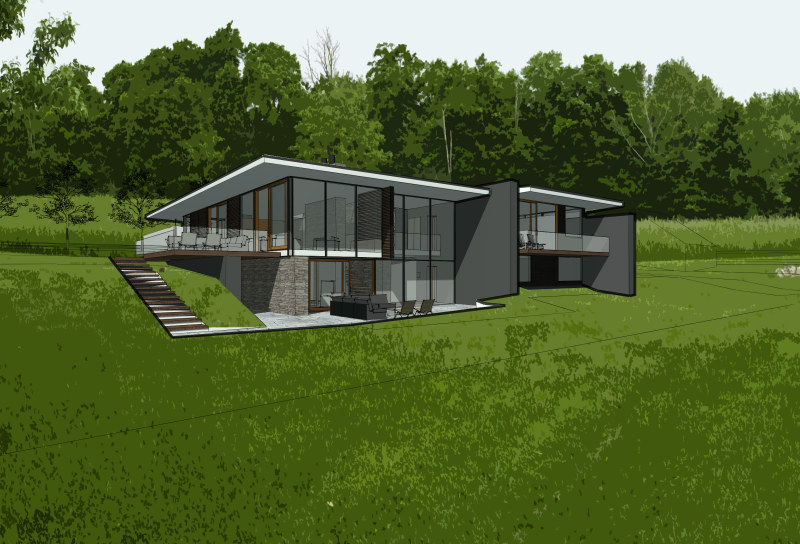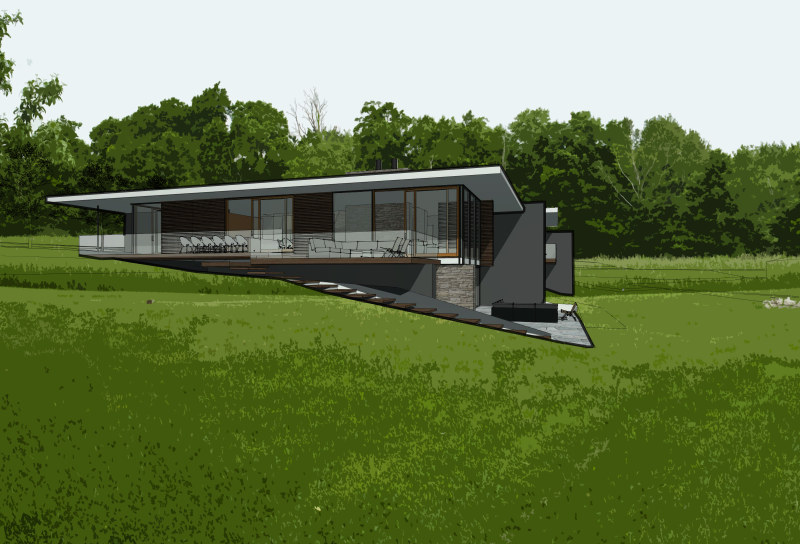Heathcote Residence Conceptual Design Ideas
Located in a secluded field south of Clarksburg, Ontario, this new build home for a family of 2 is nestled into the side of a general slope overlooking a purpose built pond, with extensive views of the valley beyond.
The client had an extensive wish list which included generous main living spaces with elevated views over a patio and walkout space, as well as a two car garage and master suite which were all to occupy an upper level. Additional bedrooms, a rec. room and direct access to the pond were to occupy the lower level.
The building is to be naturally ventilated, and so is heavily dependent on large overhangs to the south to control natural heating and cooling strategies and avoid over exposure.
We worked through several schemes to test different approaches to the site and the building program. This collection of sketches was our first attempt at applying a form to the client’s wish list.
