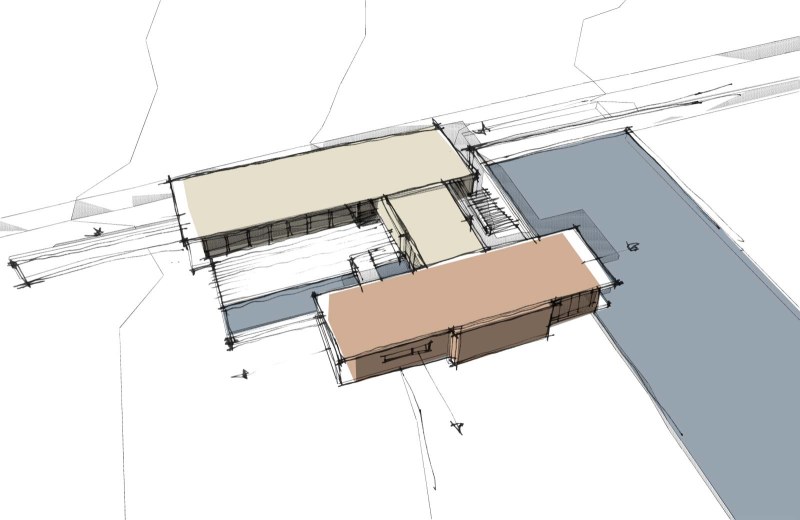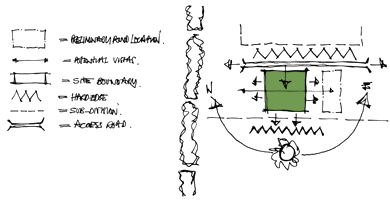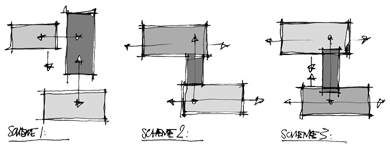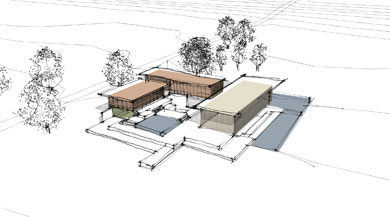First Thoughts…
The Initial Design Meeting:
The first step in a design process can be one of the most exciting. Within the constraints of the site and program we’re completely free to brainstorm ideas about how the building fits together and how the interior and exterior spaces relate. What we aim to present to clients at a first design meeting are sketches of options about how to respond to the larger considerations that govern the design.
At this point we had already discussed the requirements for the River House with Joseph (@jpuopolo) and family – what we call the program. They had given us a list of spaces (i.e. number of bedrooms and bathrooms, need for an awesome home theatre, etc) as well as some thoughts about how the rooms should relate and how they imagined living in the house. One core concept that stood out was that they really liked the idea of a courtyard arrangement for the house, with all major spaces having a connection to a central outdoor living area.
We visited the site to walk the property (see slide 2), and took some time to study things like what views were available and how the suns path through the day relates to the building site (see slide 3).
From there we put together three basic options for locating the spaces of the house in three main volumes (see slide 4). Each had a slightly different take on how the house is entered and which spaces relate to the views and exposure to sun at different times of the day. The connecting exterior living space became a common theme in all the schemes.
We sat down with Joseph and family and discussed the pros and cons of each arrangement. What we wanted to do was spark a discussion about what works and what doesn’t – rather than present a choice between 3 hard-and-fast options. We used diagrams and 3D sketches to help convey what we had in mind (see slide 5).
After a really productive discussion at the meeting, we concluded that a lot of aspects of this above scheme worked best. Including the way the house related to the road and how the main living spaces took advantage of southern sun exposure. The master bedroom suite sits in a prime location next to the courtyard but gains some privacy by using the future pool as a buffer and sitting a little higher than the other floors.
It was a solid start to the design process and laid out some clear direction for our future work…which we’ll talk about in the next posting. Stay tuned by following us on Twitter: @blackLABinc




