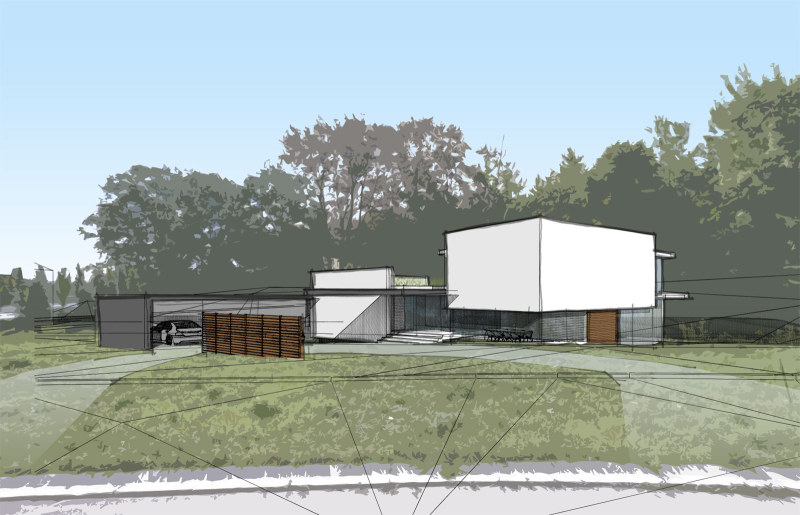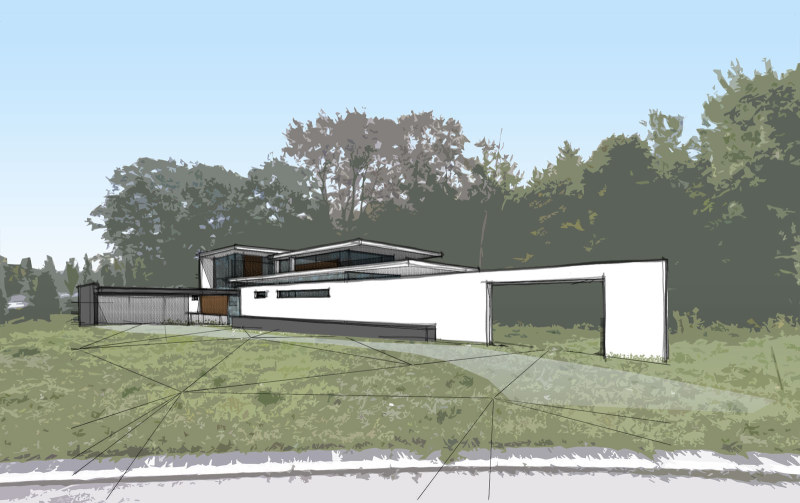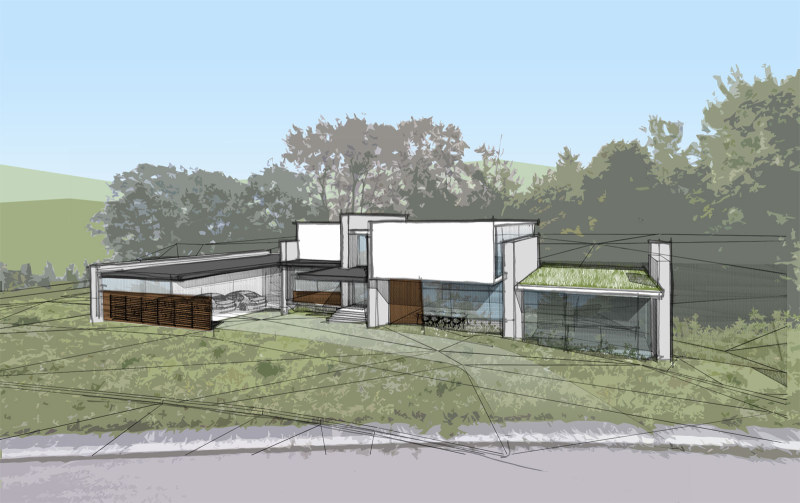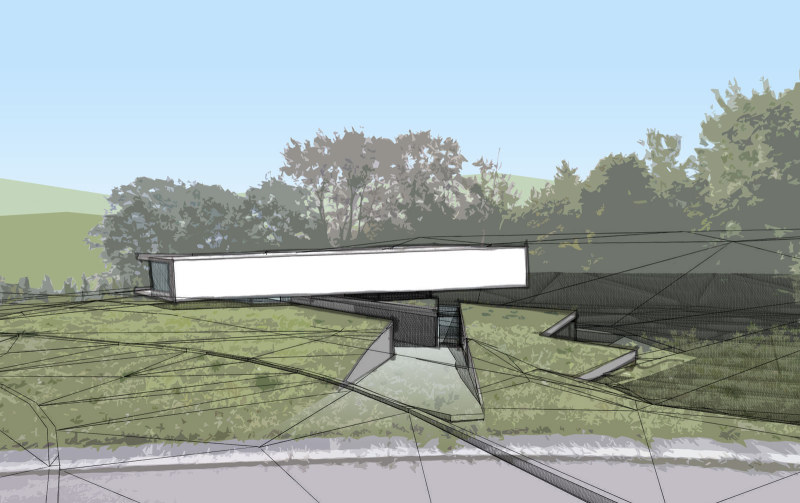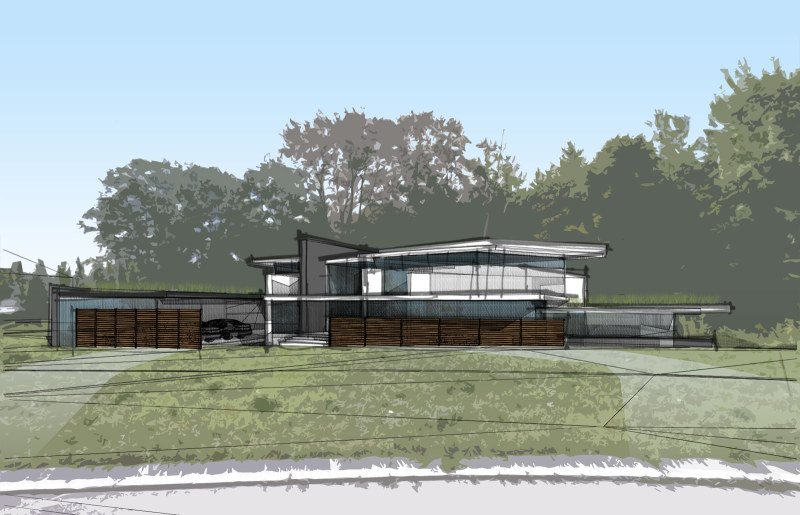Initial Country House Design Concepts
This beautiful and unique site, although located with the boundaries of the ecologically sensitive Oak Ridges Moraine, is not an example of pristine nature. The large building lot is part of a quiet subdivision in north Toronto. An artificial grade covers most of the site’s buildable area and much of the remaining property is forested by an old pine tree plantation. The flatter, central portion of the site slopes up to the north towards the road, while to the south, a well-defined forest edge creates a private outdoor space to which a building could be formed around. This was the starting point to many of our initial design instincts for the house.
The client’s wish list included many of the typical spaces of a home, however, there was a desire to create a layering of rooms. For example, where a larger, more formal space may be suitable for entertaining guests, we will also be creating a ‘room within a room’ to make a more intimate space for 1 or 2 family members. These spaces could be layered in plan or vertically in section to develop a richness in the way the home would be inhabited and experienced. These ‘rooms within rooms’ could be for study, reading, movies or for enjoying a cup of coffee. In a similar way we are considering circulation spaces, not only for movement, but also as places to pause.
We worked through several schemes to test different approaches to the site and the building program. This collection of sketches was our first attempt at applying a form to the client’s wish list.
