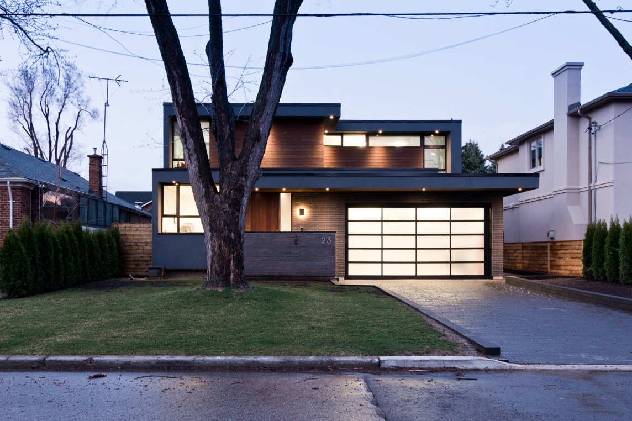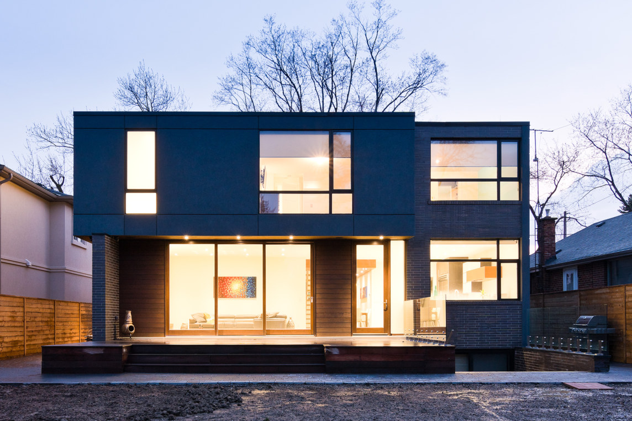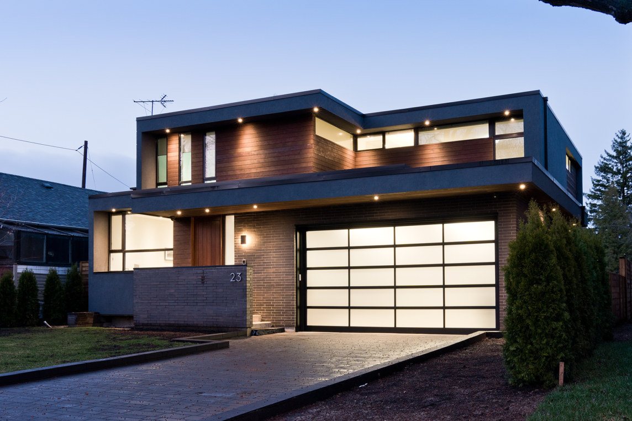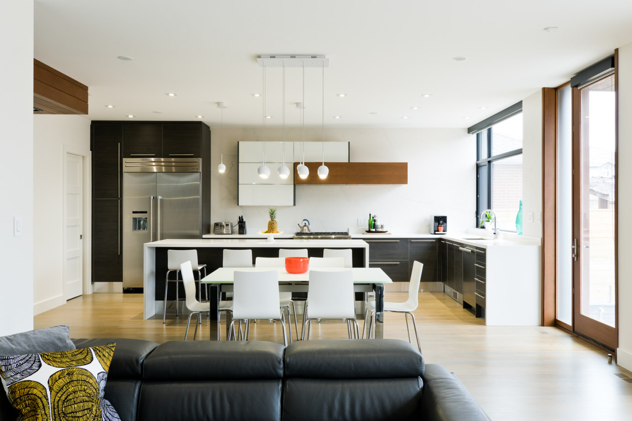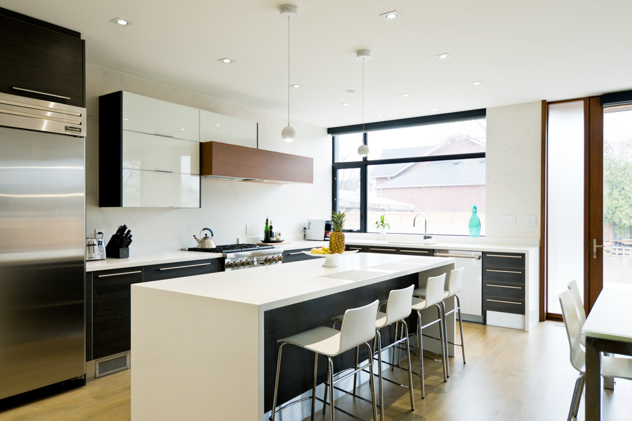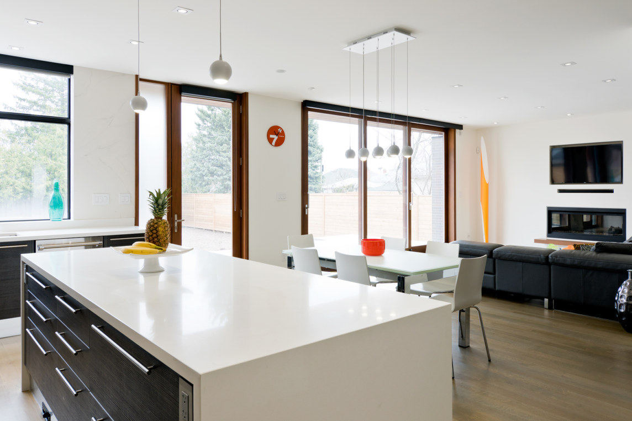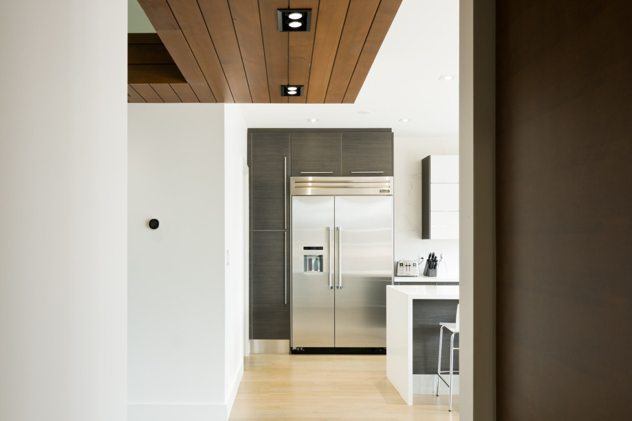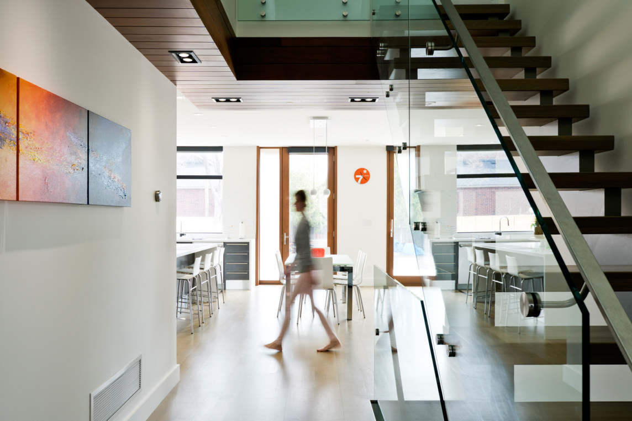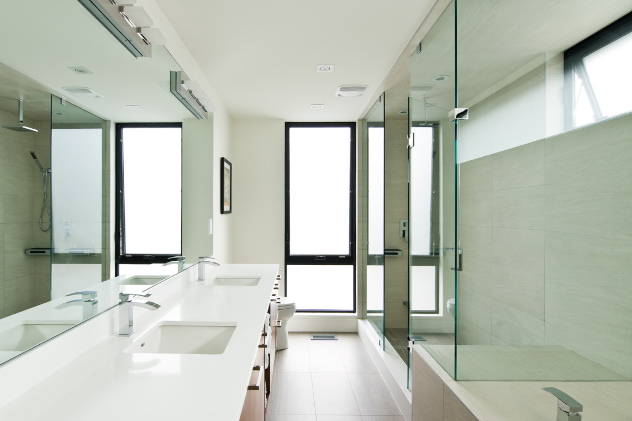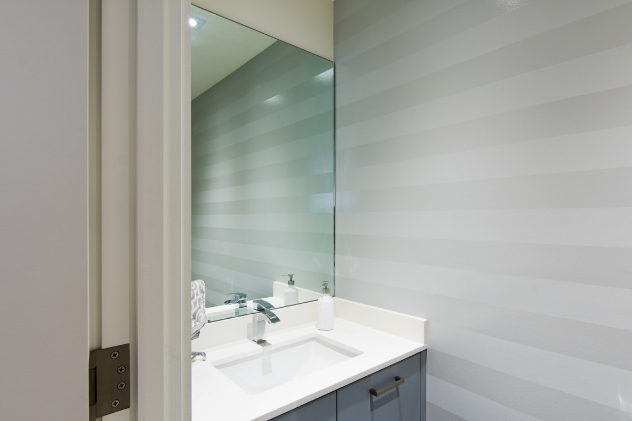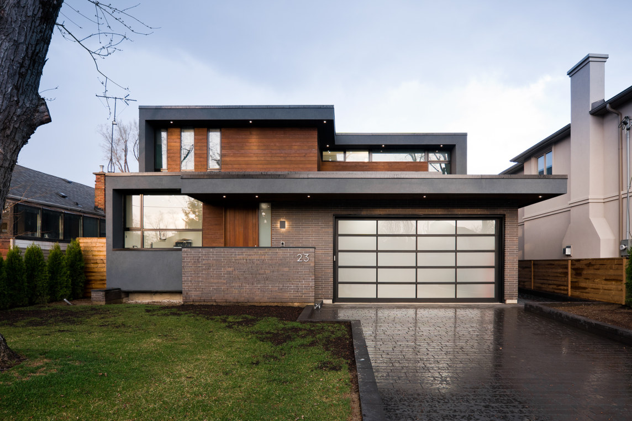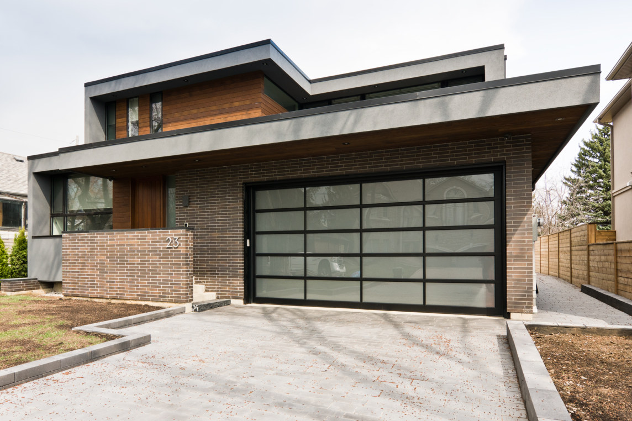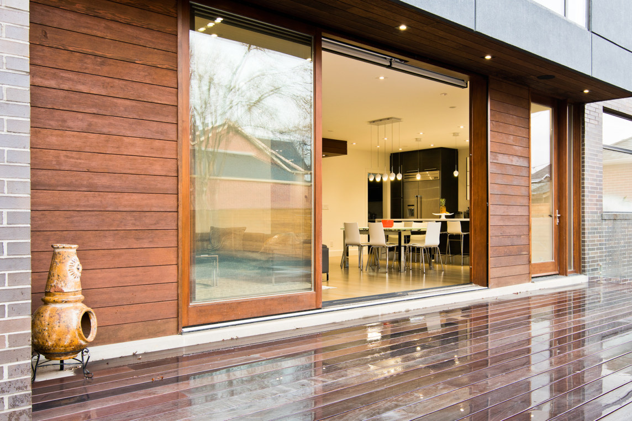downsview residence
downsview residence
About this project
This new build residence is home to a family of five. It is comprised of 2,800 sq/ft of primary living space, an integrated double car garage and a full basement, located in the North York Area of the GTA.
The main floor incorporates an open plan kitchen with separate pantry, a dining space and living room, as well as a compact home office, powder room, laundry and mudroom which links through to the garage. The second floor includes a master suite with separate walk-in closet and four-piece bathroom, as well as 3 kids bedrooms, one with a full thee-piece ensuite bathroom and the other two with a jack-and-jill three-piece bathroom link. The basement is home to a large rec. room with full walk-out to the rear yard, guest suite, storage rooms and mechanical space.
The clients desire to keep the project on a tight budget led the design team to focus on incorporating a simple structural envelope in order to maintain ease of construction. To this extent the majority of the home is stick framed and quite rectilinear, with a modest amount of steel included to areas where larger openings were desired for enhanced visual connections to the exterior and natural daylighting. As well, the inclusion of steel enabled the design team to carefully locate overhangs beyond these openings to effectively control passive heating and cooling strategies.
Whilst it was the clients desire to include areas such as a main floor mudroom and laundry with a direct side entry and link through to the garage it was imperative to keep these types of spaces compact and user friendly. Many of these more utilitarian room types have duel purposes and take advantage of a direct path of travel between other key areas, all of which helped retain an overall modest feel to the home.
One of the main driving forces to the homes general massing and overall aesthetic was balancing its two storey appearance with the smaller one storey bungalows commonly located within the neighbourhood. To this extent a great deal of time was spent playing with the two storey component of the home, which led to the decision to set a great deal of the second floor massing back from the front main floor facade. As well, the introduction of lower more horizontally emphasized roof planes subtly allowed the home to sit within its surroundings.
The exterior material palette comprises of norman-sized beldon brick, douglas fir wood siding and a charcoal grey stucco, with interior finishes including ash floors and douglas fir wood soffits.
