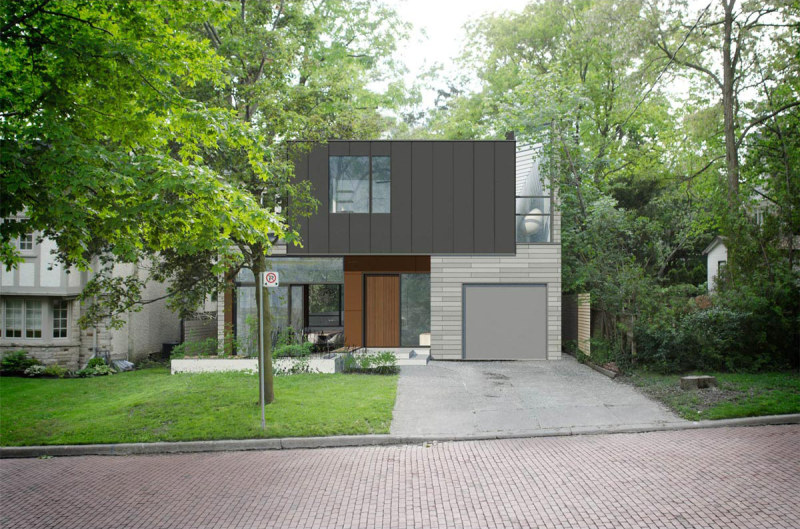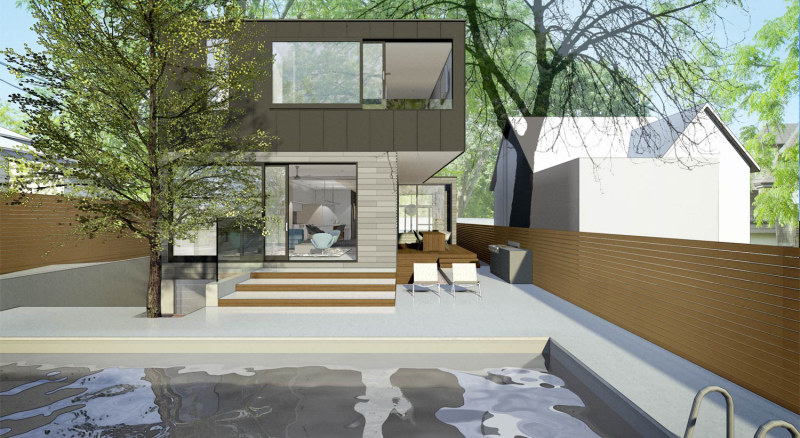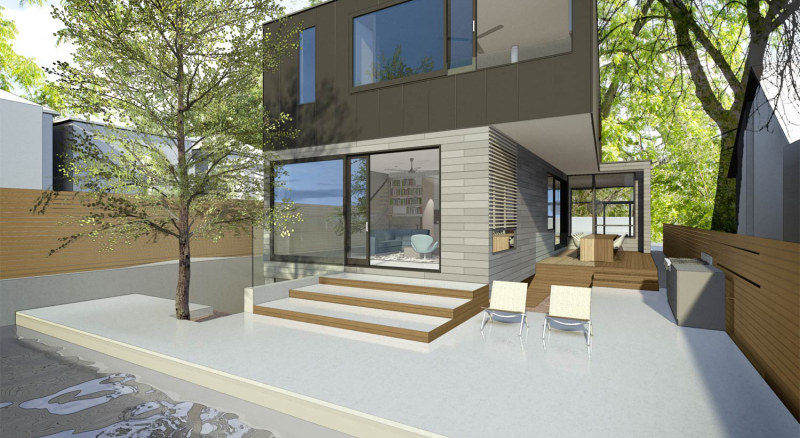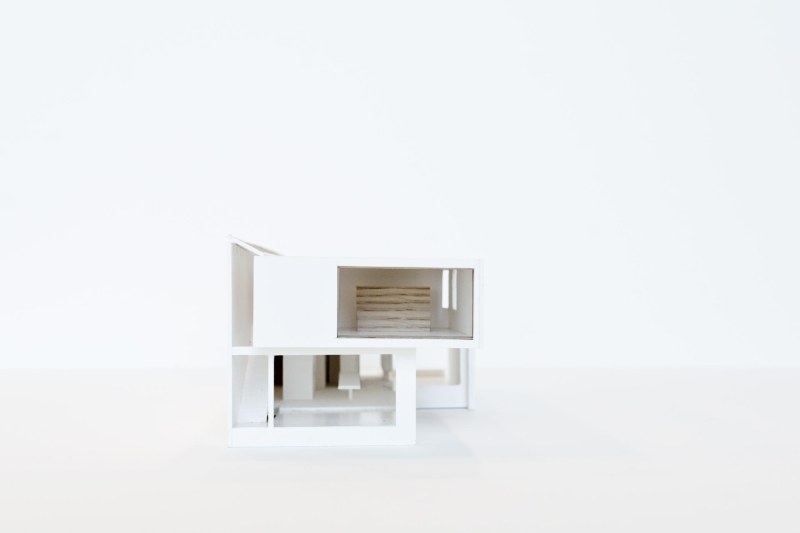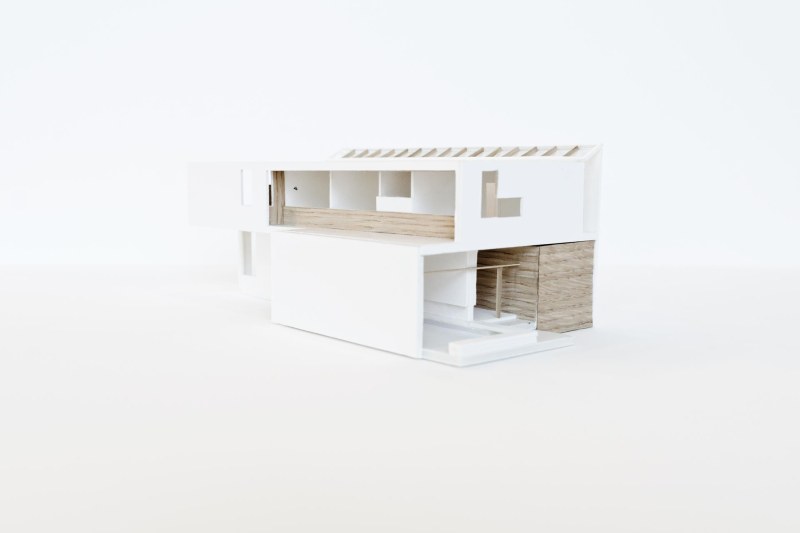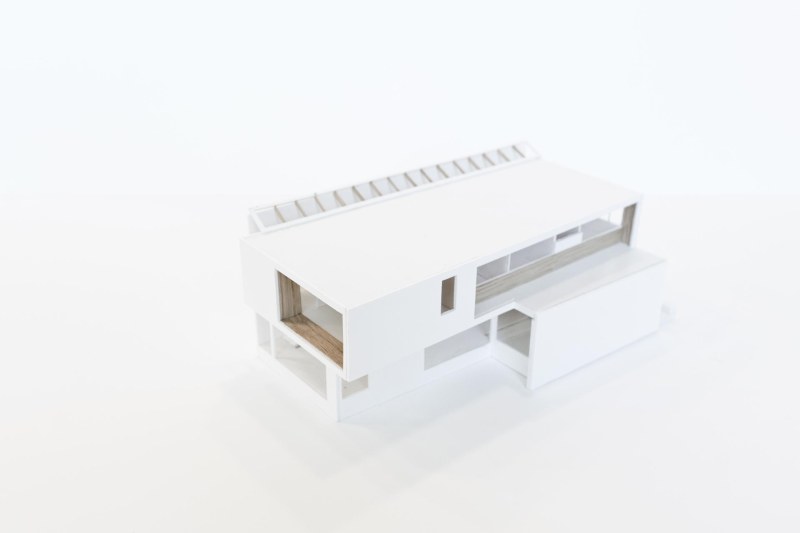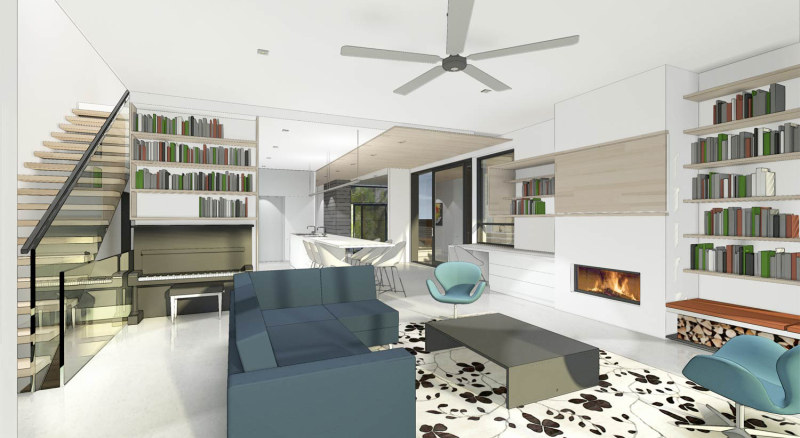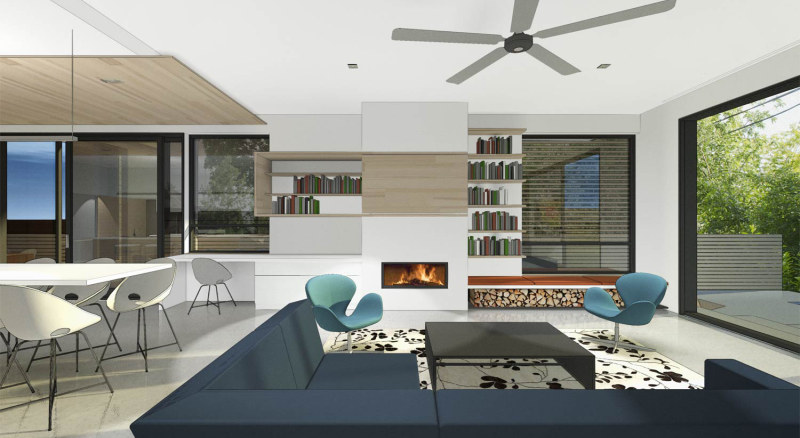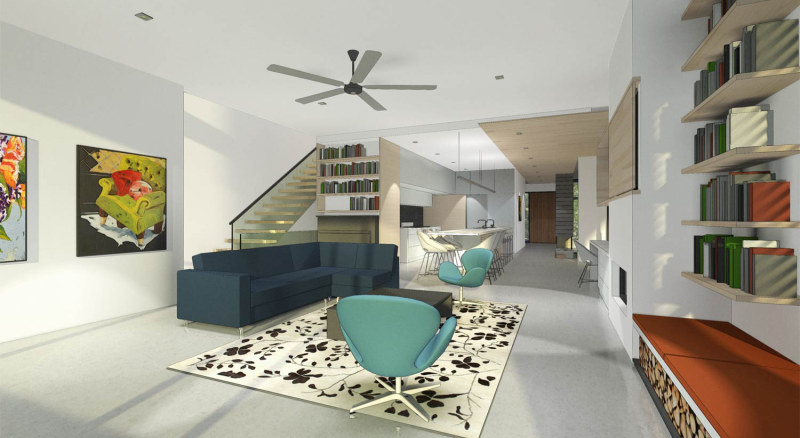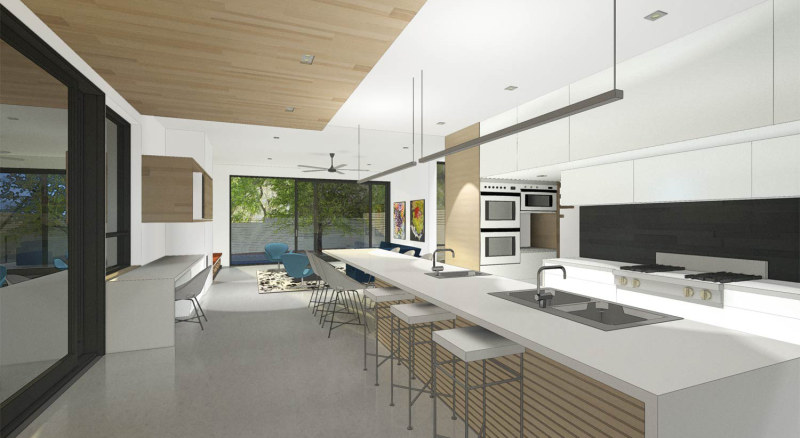Updated Light House Renderings…
This new house in Toronto balances open spaces for living with more formal spaces for entertaining. A large sunken dining room addresses the street across a screened front yard terrace. The kitchen occupies a central location in the plan and acts as the connective hub for living, entertaining and outdoor areas. These connected and flexible living spaces are carefully designed for the reality of a busy family.
Large amounts of built-in storage and secondary circulation routes mean that the residence can be a showpiece while remaining functional and comfortable.
An upper volume, clad in black metal, houses the private spaces for the family, including a library which faces a nearby greenspace. Oriented east-west, the house features a line of skylights along the north circulation space that will channel natural light deep into the interior via the vertical space that houses a floating stair.
