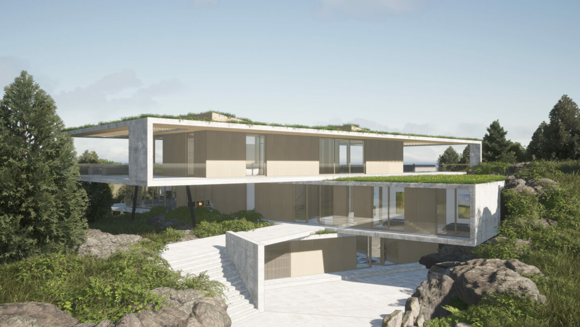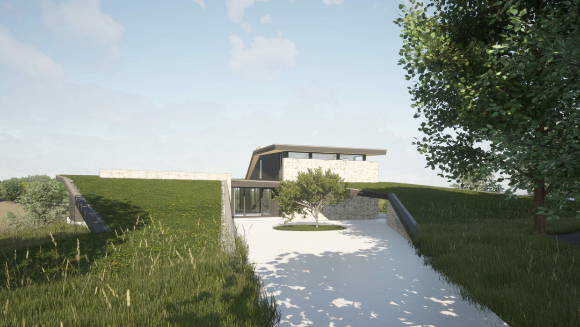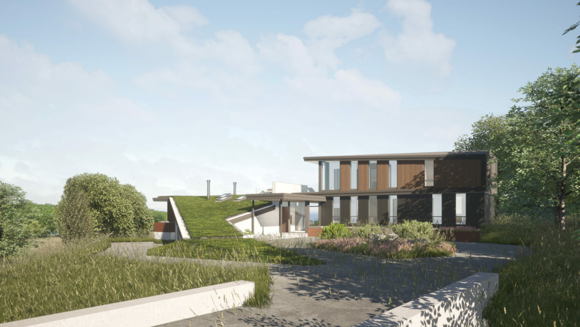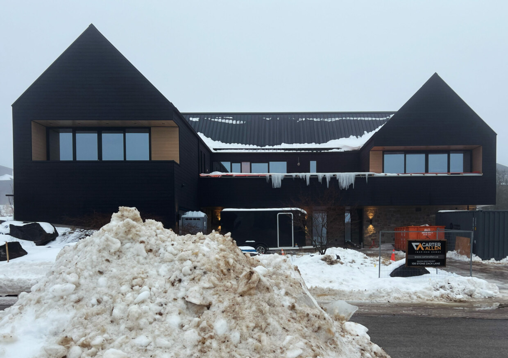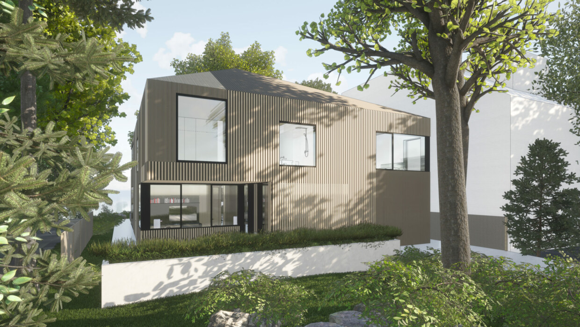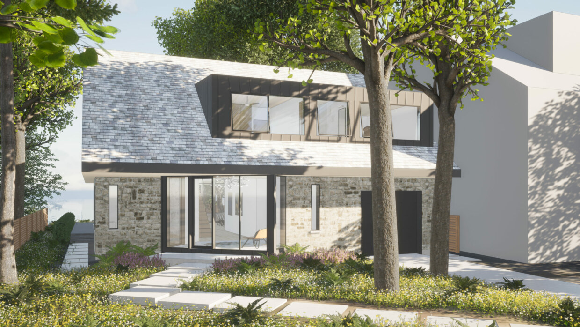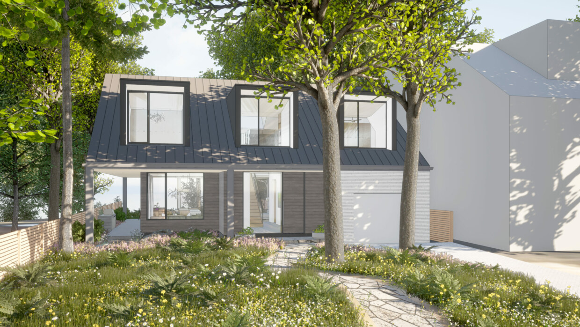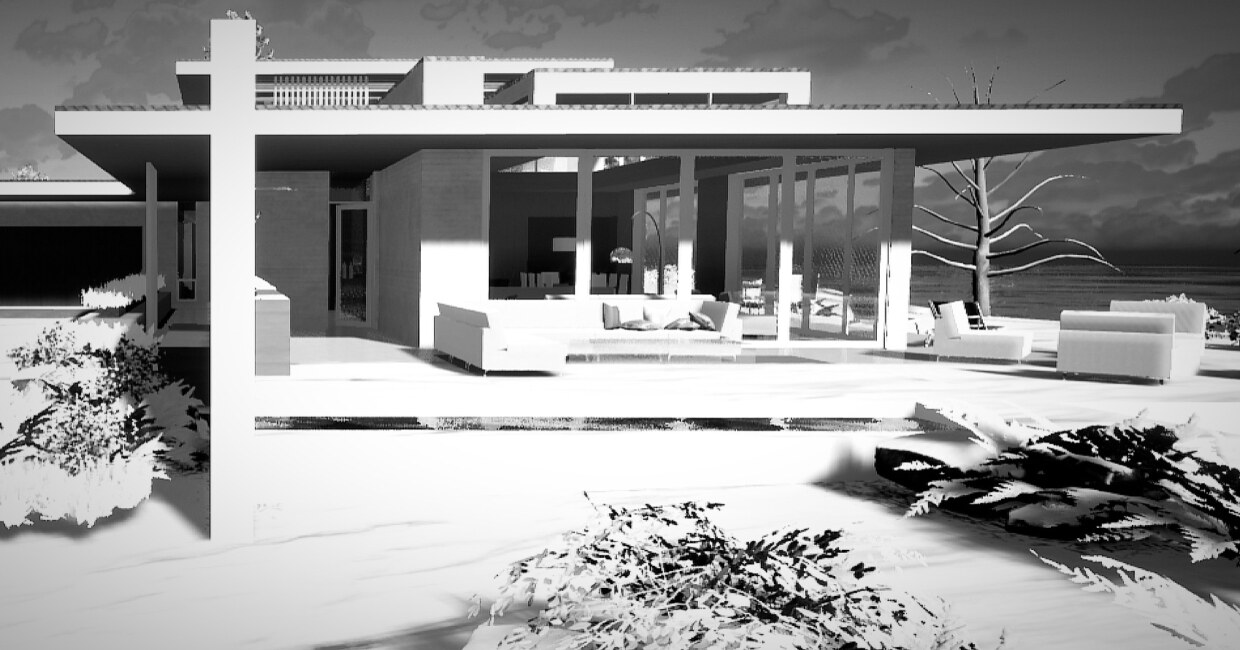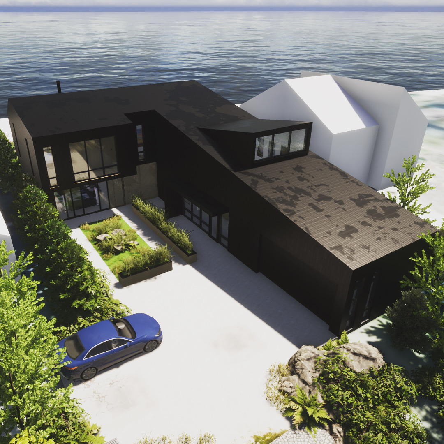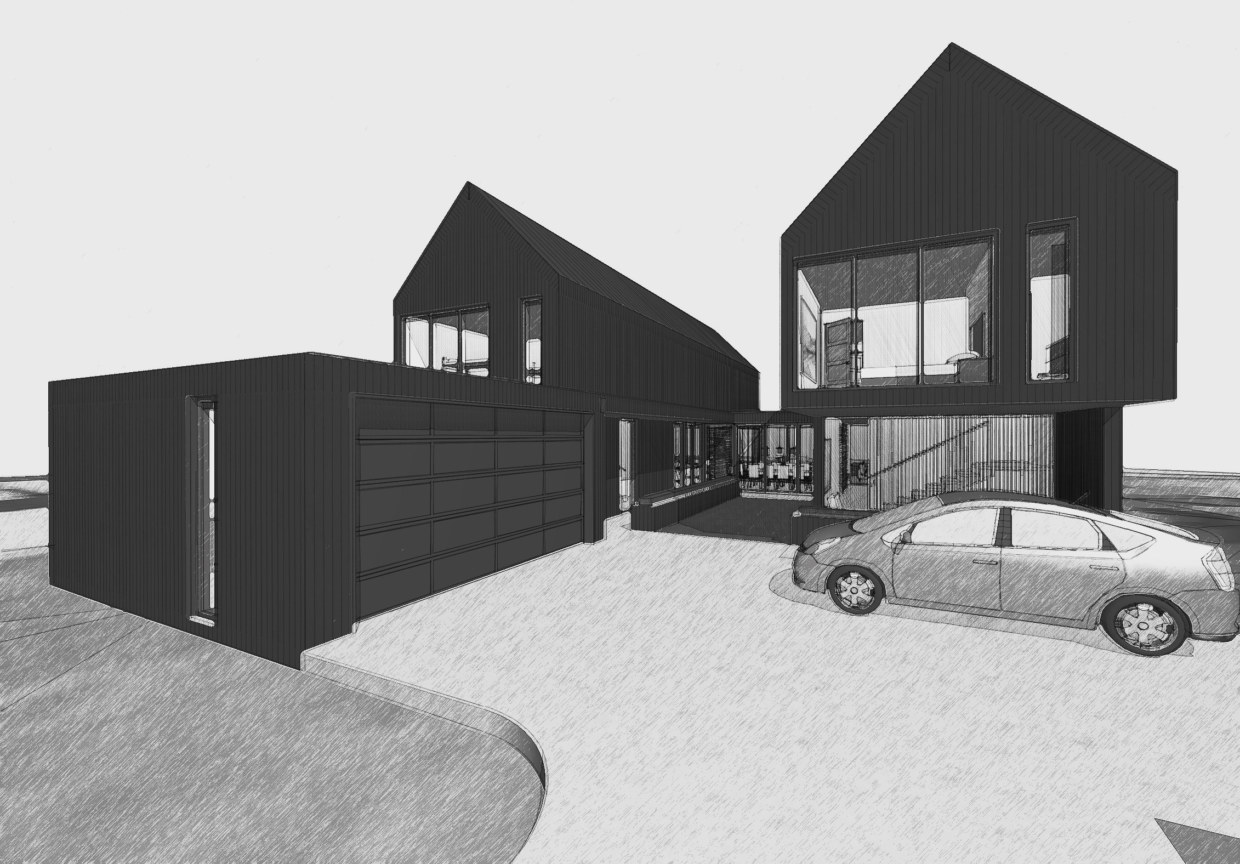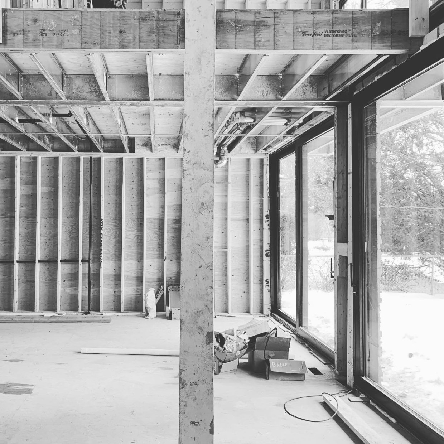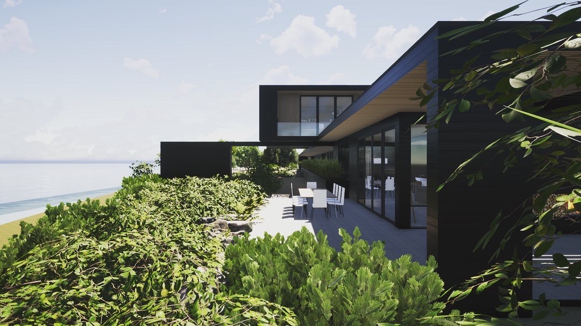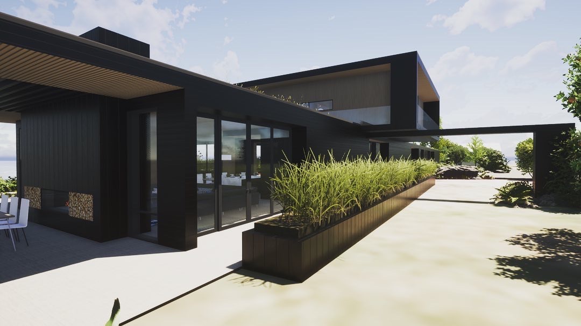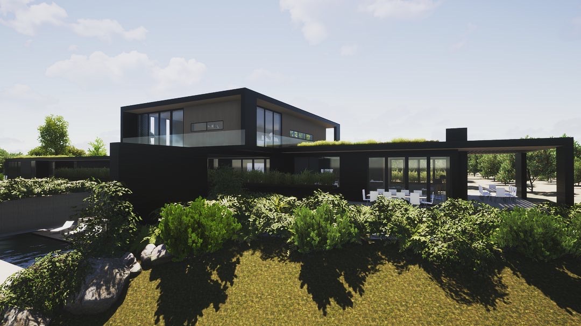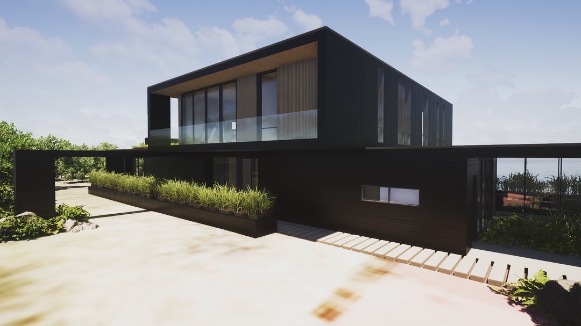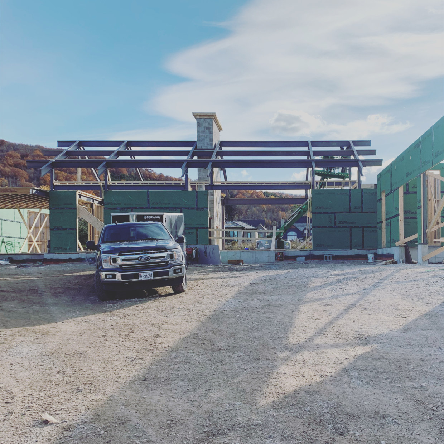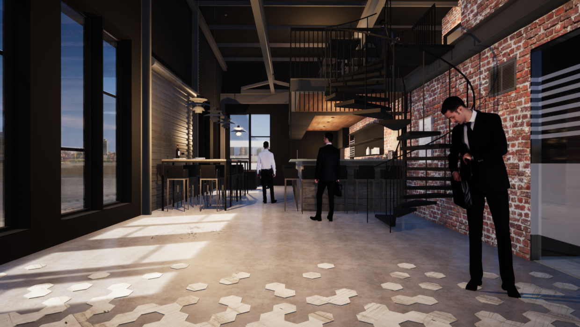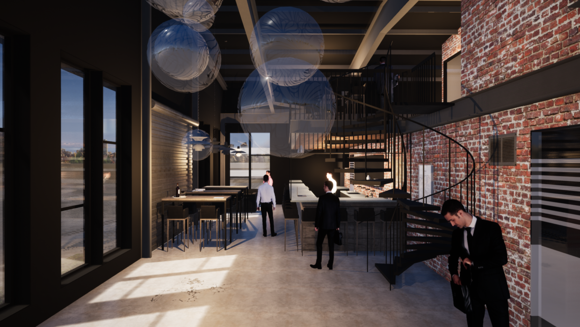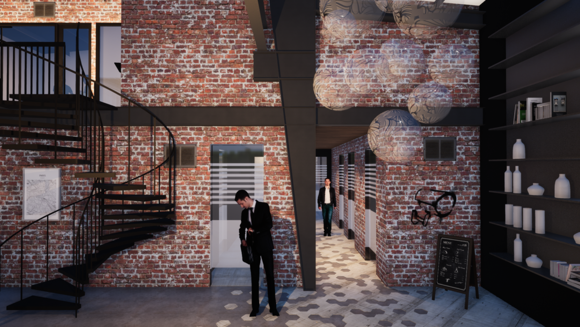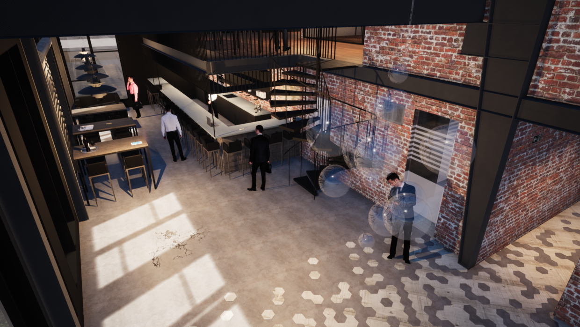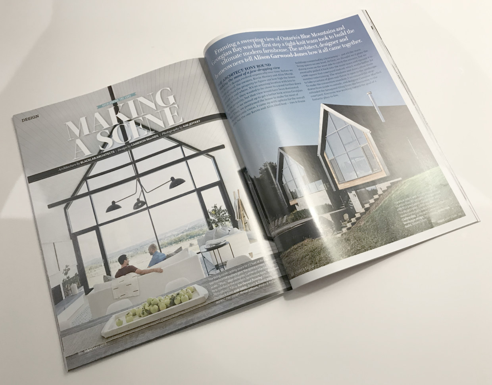What started out as a renovation to an existing structure has now evolved into a proposed new build home that straddles a nearby hillside, with extensive views across Lake Simcoe. These three images capture our three initial concepts for this quite organic home. All three schemes experiment with the north facade being set down into the landscape, with the south opening up to the long views through the valley …
-
-
Our “Maison Noir” project is really beginning to take shape. Carter Allen Ltd are now finishing up the last of the interior details with our clients keen to move into their new home early spring!
-
After the success of working on our “Treehouse in the City” we’re back working in the Bluffs area again. On this occasion the lot is quite substantially larger and so programmatically the homes are quite different, with less of a focus on every day living inverted to the upper storey. That being said the views are similarly fantastic over Lake Ontario and so we’re keen to incorporate upper deck …
-
Our Bloomfield Residence is now entering into the “Design Development” phase of work as we begin to refine the inner workings of the home. We’re so happy with the way it’s taking shape! Stay tuned for more updates…
-
Here’s one of the four schemes we recently presented to our clients on Georgian Bay as part of round two of schematic design. We look forward to sharing the next round of designs as things continue to unfold with this exciting project!
-
We’re excited to be working on a modest 3,500 sq/ft new build home on Georgian Bay. The client is keen to maintain a simple silhouette and so this was one of three initial schemes presented, exploring two extruded two storey elements connected by a single story breezeway/dining area. We look forward to sharing the progress on this project over the coming months…
-
Day Custom Homes are making great headway on our Willowdale Residence. The house is now framed and being readied for electrical rough-ins. This is going to be a great space for our clients who are moving back to Toronto from the US this summer!
-
Schematic design really is the most fun part of the design process! At this early design stage (the second meeting in this instance) we’re exploring all kinds of exciting ideas. Whilst these renderings look completely resolved the reality is that they’re still very preliminary, but with the use of our relatively new 3D software (Twinmotion) we’re able to convey some pretty high level concepts in a lot of detail. …
-
Our Clearwater residence by Valleyview Construction is moving along nicely. All framing is completed and a number of the doors and windows have now been installed. We’re excited to see the next stages with roughens taking place and some gorgeous stone work by Steve’s Masonry on the way!
-
We’re currently working on something a little different. We’ve been retained by Michael Nazareth and his talented team at Dragan Brewing and Wine to work some life into their newly acquired warehouse space in St. Catharine’s. Here’s a sneak peak at some of our initial schematic design renderings…we look forward to sharing more in the coming weeks!
-
We were excited to have our Grey Highlands Residence featured in House and Home magazine earlier this year. It was nice to see the final landscaping details completed, which really help nestle the home into its surroundings.
