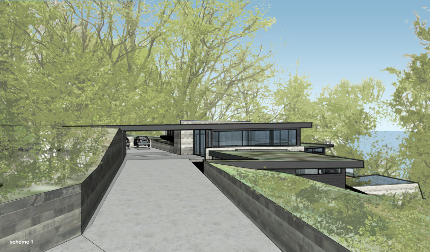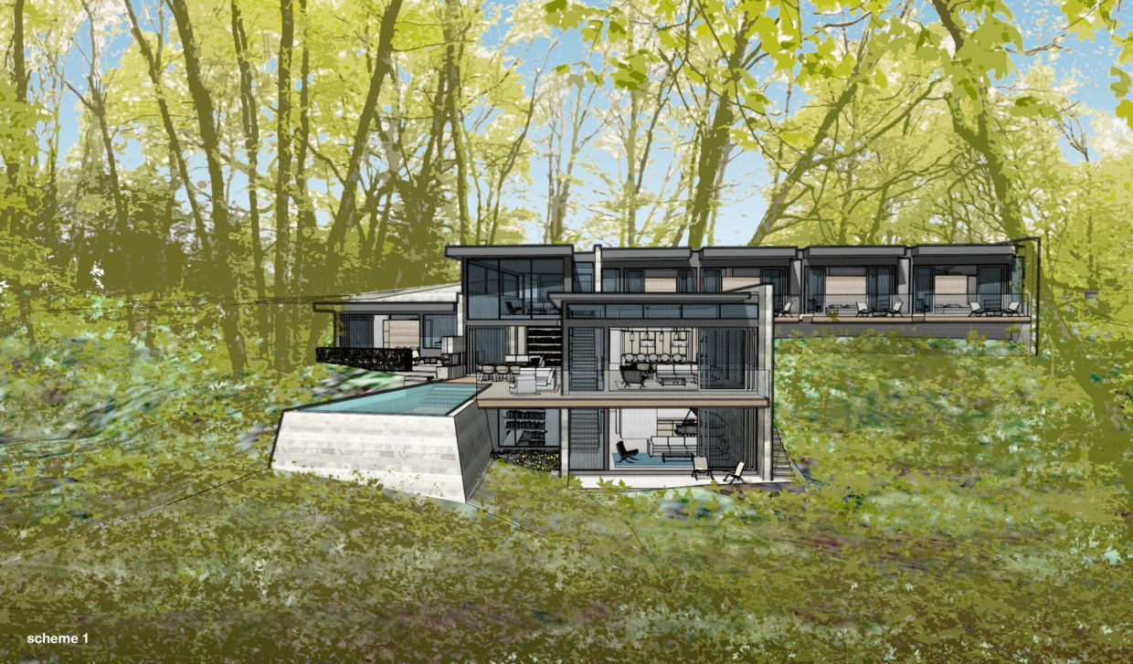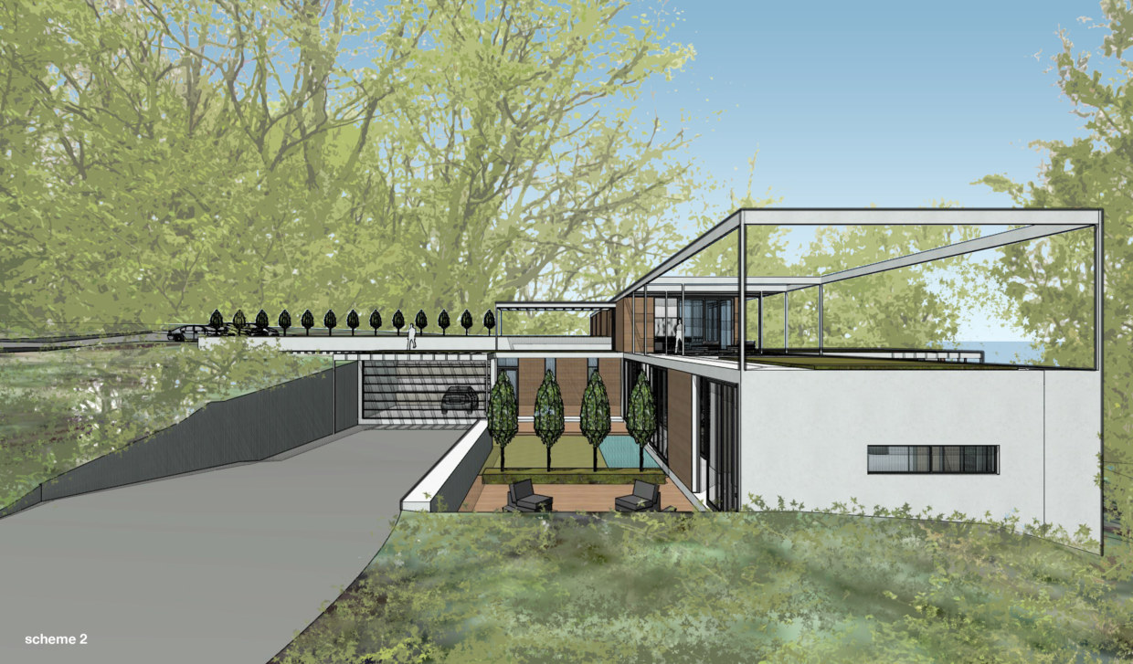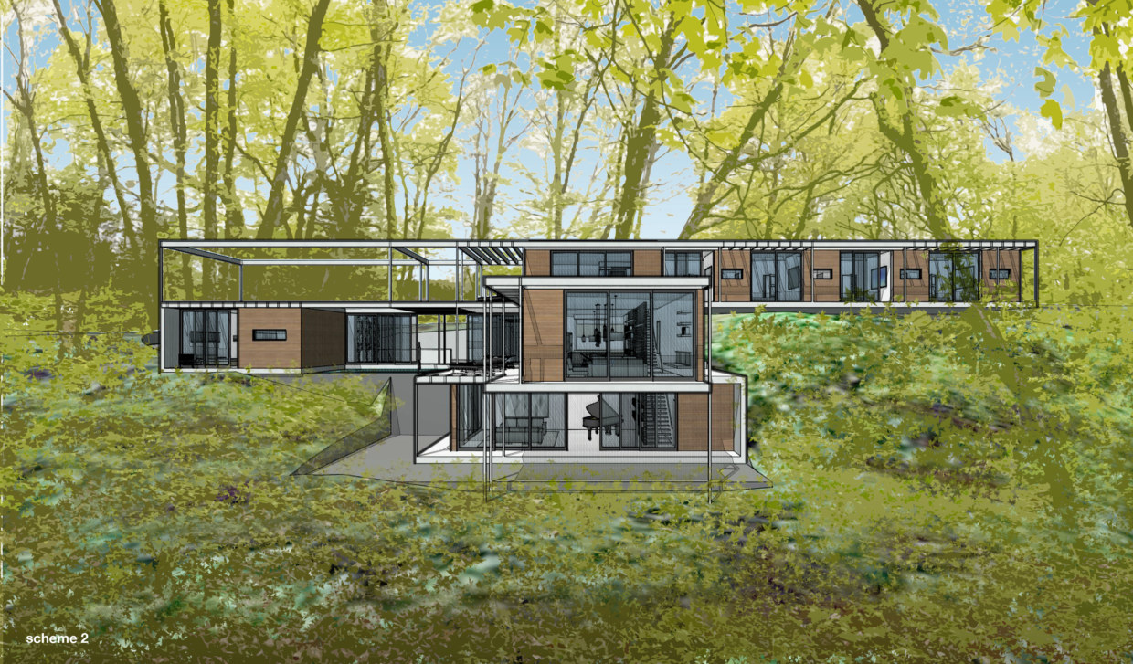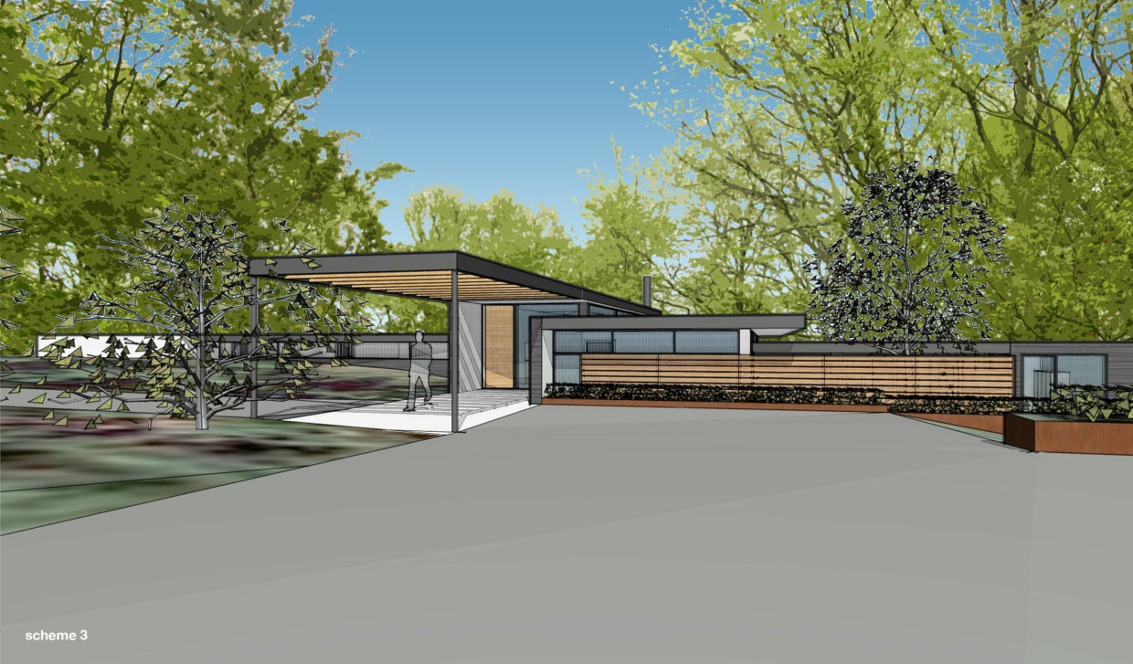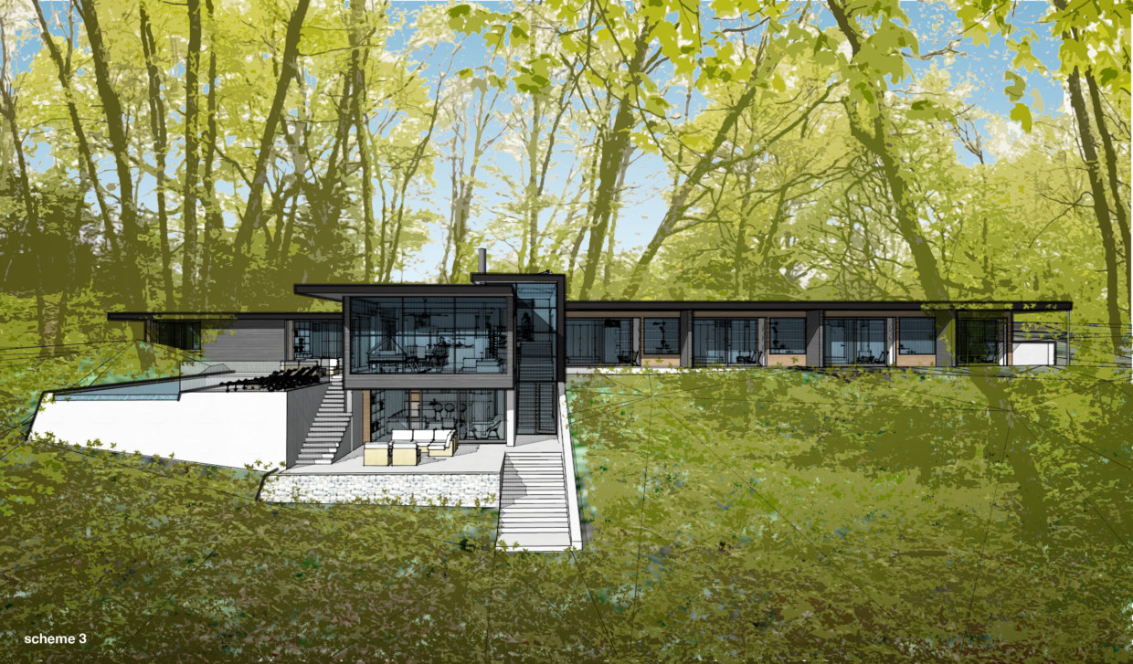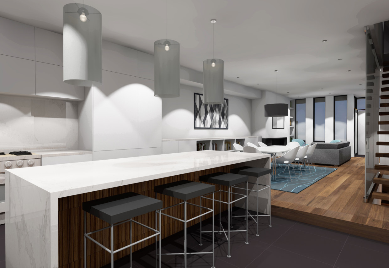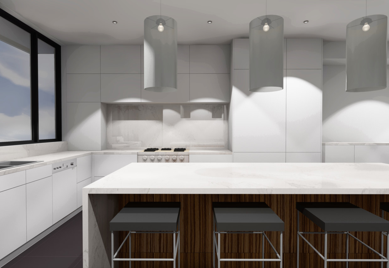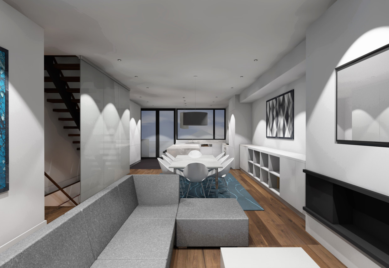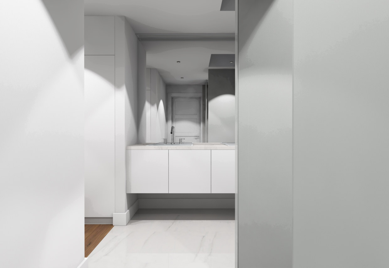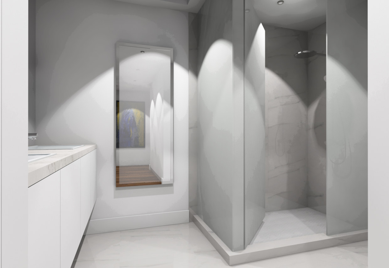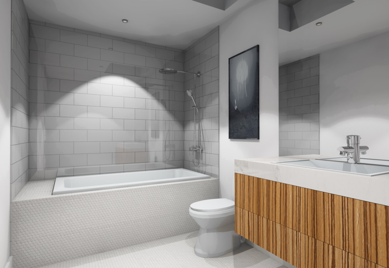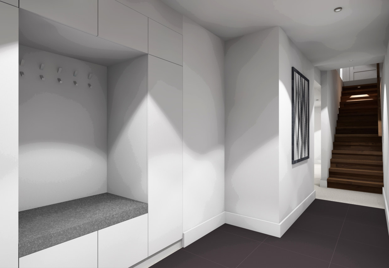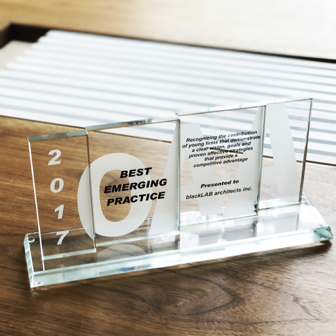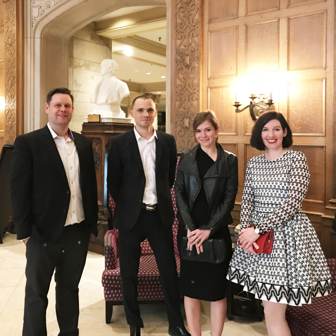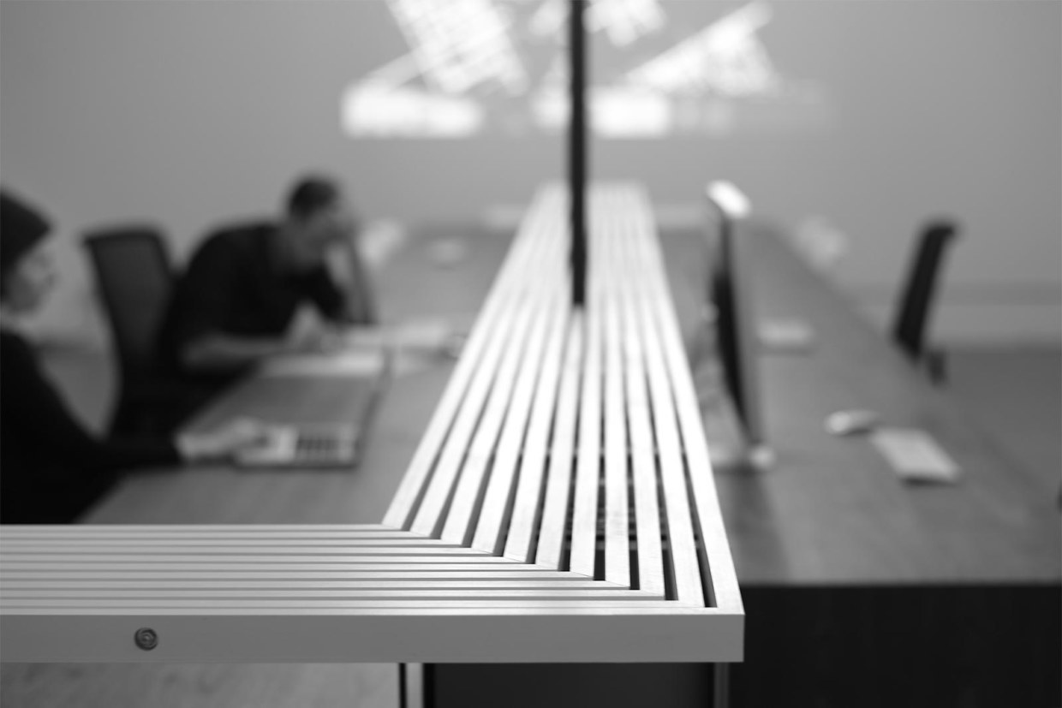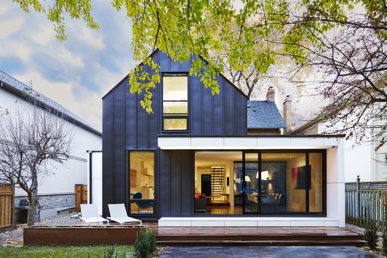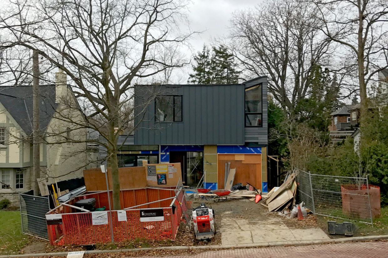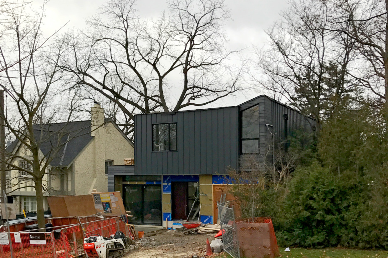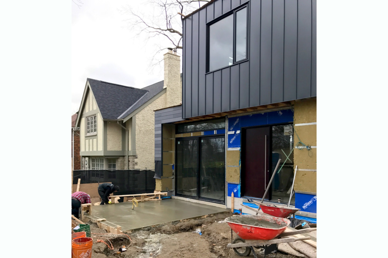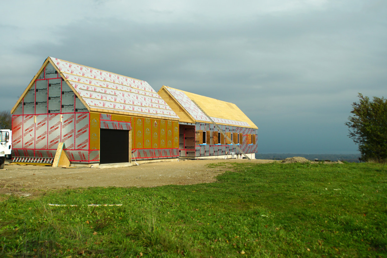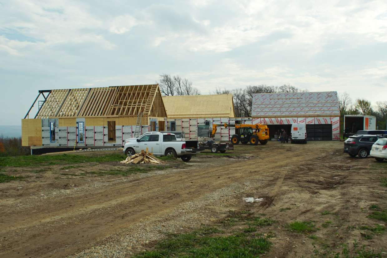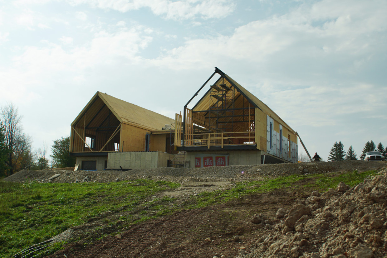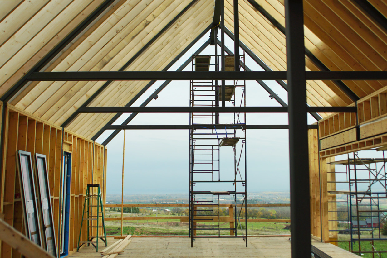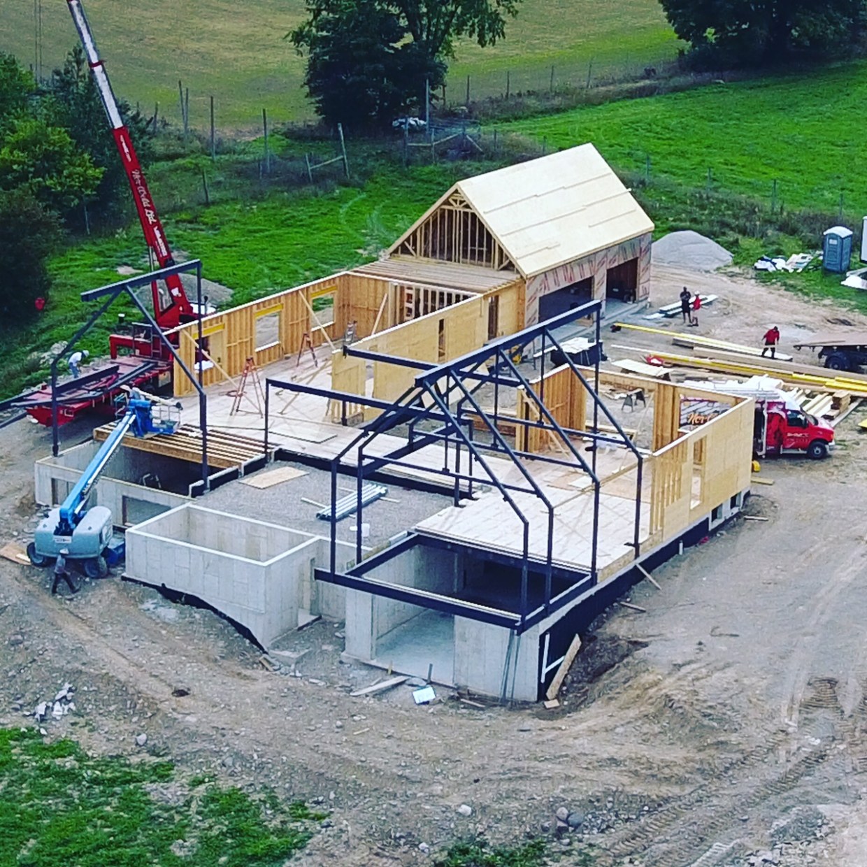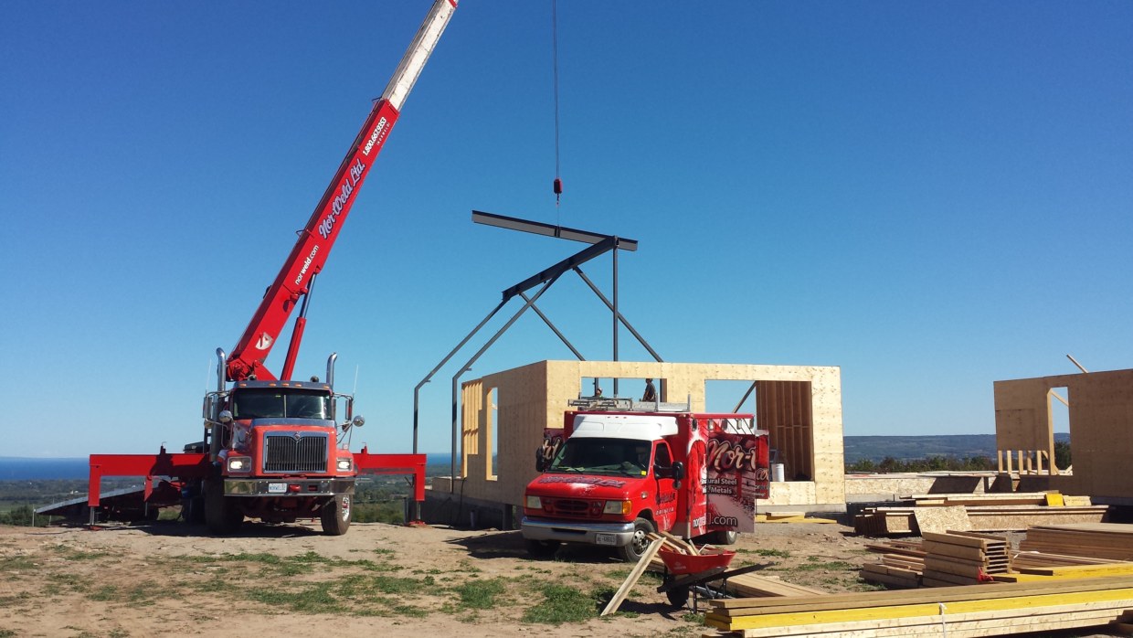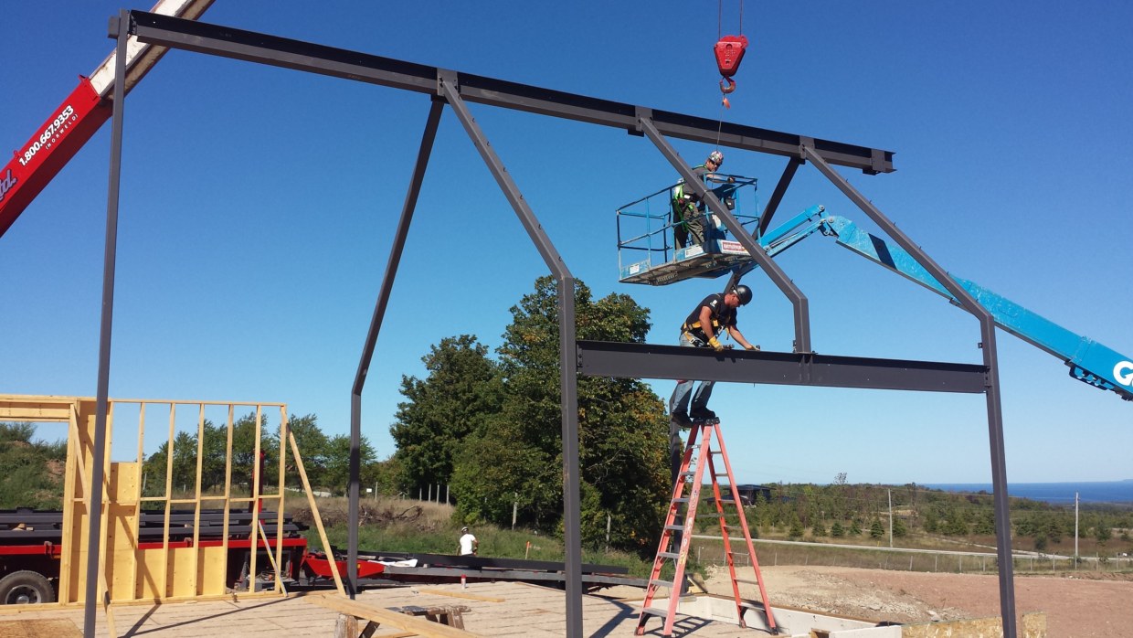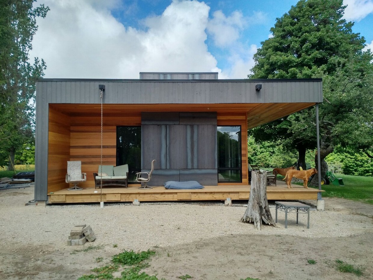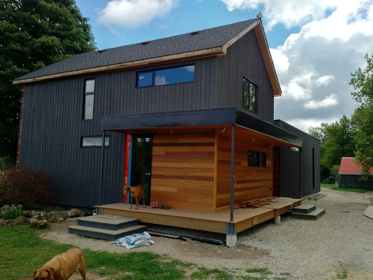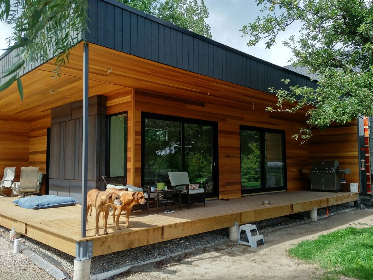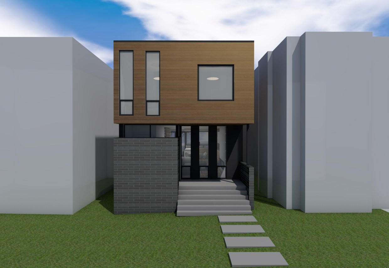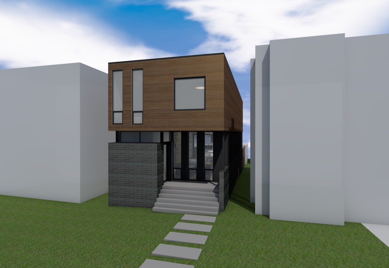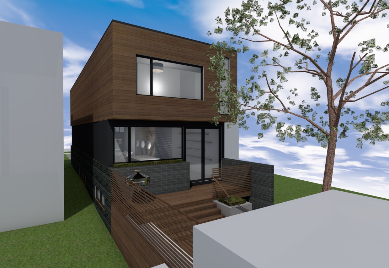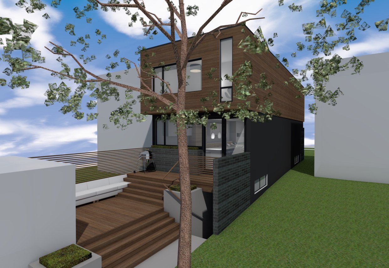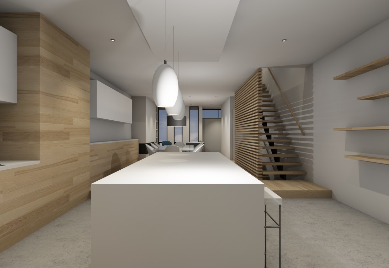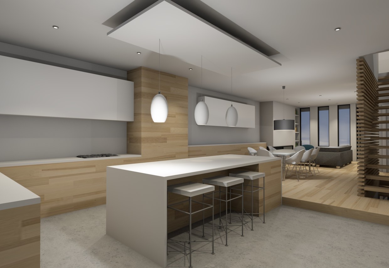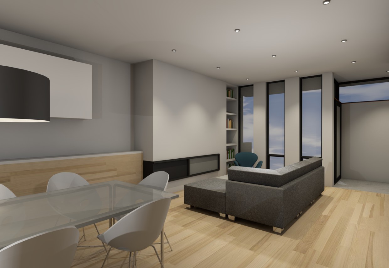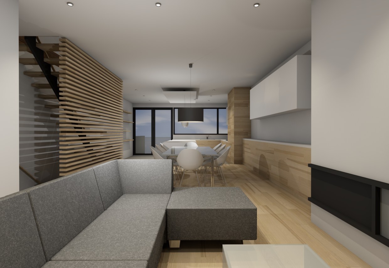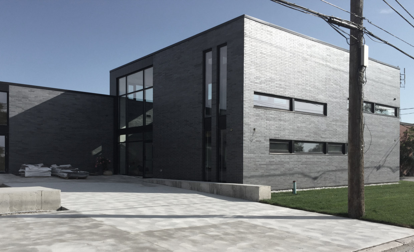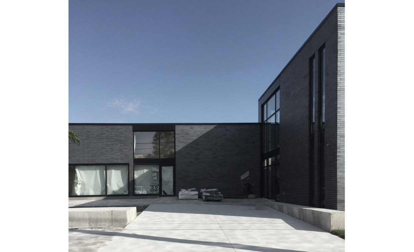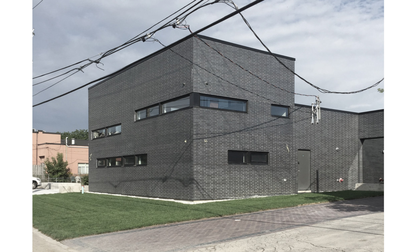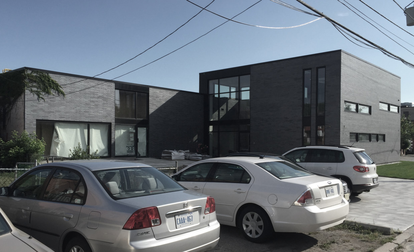We’ve recently been working on schemes for a new private residence in Prince Edward County. The images depict all three schematic concepts that are currently under consideration. The site is quite dramatic as its folds down from an upper plateau to a lower level which connects directly with Lake Ontario. In all three schemes the biggest challenge was to make this transition as seamless as possible without one level feeling …
-
-
Here are a few of the latest interior renderings of our Leaside Residence. We are currently finalizing the last few details for the permit submission and hope to begin construction next spring.
-
blackLAB architects inc. had the pleasure of attending the 2017 OAA/RAIC Awards Ceremony in Ottawa last week, which formed part of the 2017 Festival of Architecture. It was a lively event that celebrated a number of talented architects work and their overall contributions to the wider design community. During the evenings proceedings we were honoured to be presented by the OAA with the ‘2017 Best Emerging Practice’ award. blackLAB architects inc. very much appreciates the …
-
We are extremely honoured to have won the Ontario Association of Architects 2017 Best Emerging Practice Award! Since blackLAB architects inc.’s inception in 2012, we have been fortunate enough to work on a number of exciting and diverse projects with many wonderful clients. We have maintained great focus throughout this journey, both with regard to the architecture we create, as well as how we approach the day to day running of our business. It is with great pride that we …
-
We were excited to learn that the 2017 BILD Awards recognized Lewitt Construction for their great work constructing our sunnylea residence. They were the winners of the “Best Renovation more than $500,000” award!
-
Cladding and landscaping are progressing at our midtown house project. Interior finishes are under way.
-
The pitched rooflines are in place and the living and bedroom wings surround the courtyard at the Grey Highlands Residence.
-
Steel is going up at our Grey Highlands Residence project. This defines the airy main living spaces and gives a sense of the overall shape of the building. The aerial photo is courtesy our clients.
-
Our wonderful clients sent along these photos of their project as it nears completion. We worked with them to create an addition that expands the living space at their existing farm house. Interior work is continuing and we look forward to sharing more in the near future.
-
Here are a few updated schematic design renderings of our Leaside Residence. Things are coming along nicely with the main spaces and overall aesthetic intent pretty well defined. We’ll update our ‘In Progress’ section with more information as the homes details become more refined over the coming months…
-
Here are a few up to date photographs of an office space we designed for a sportswear specialist in the Etobicoke area. The project is getting close to completion…
