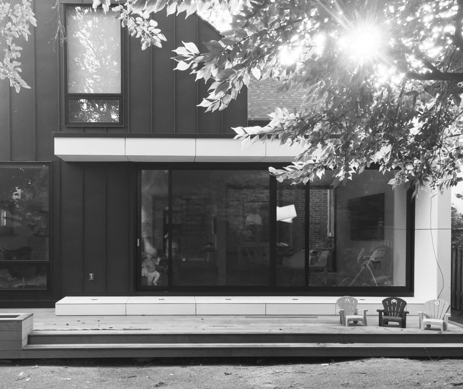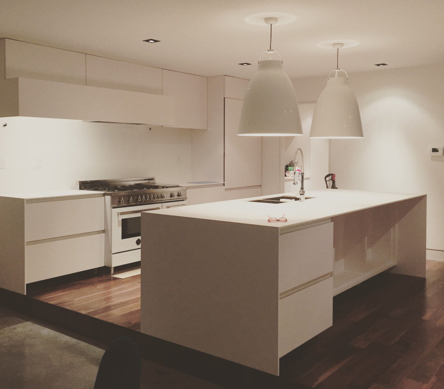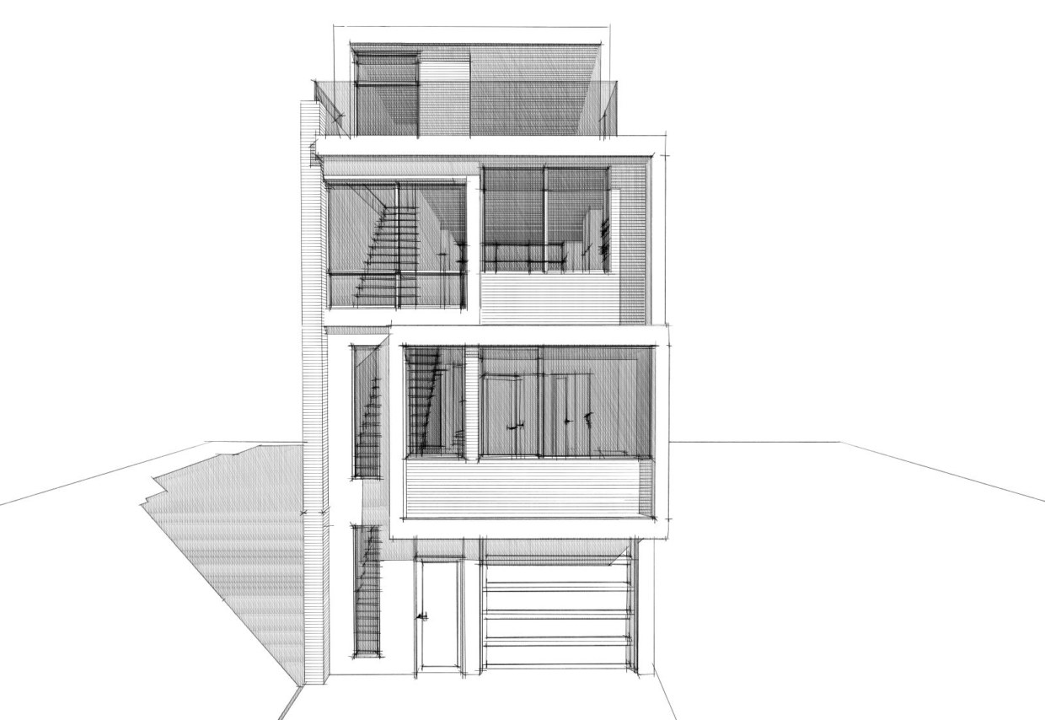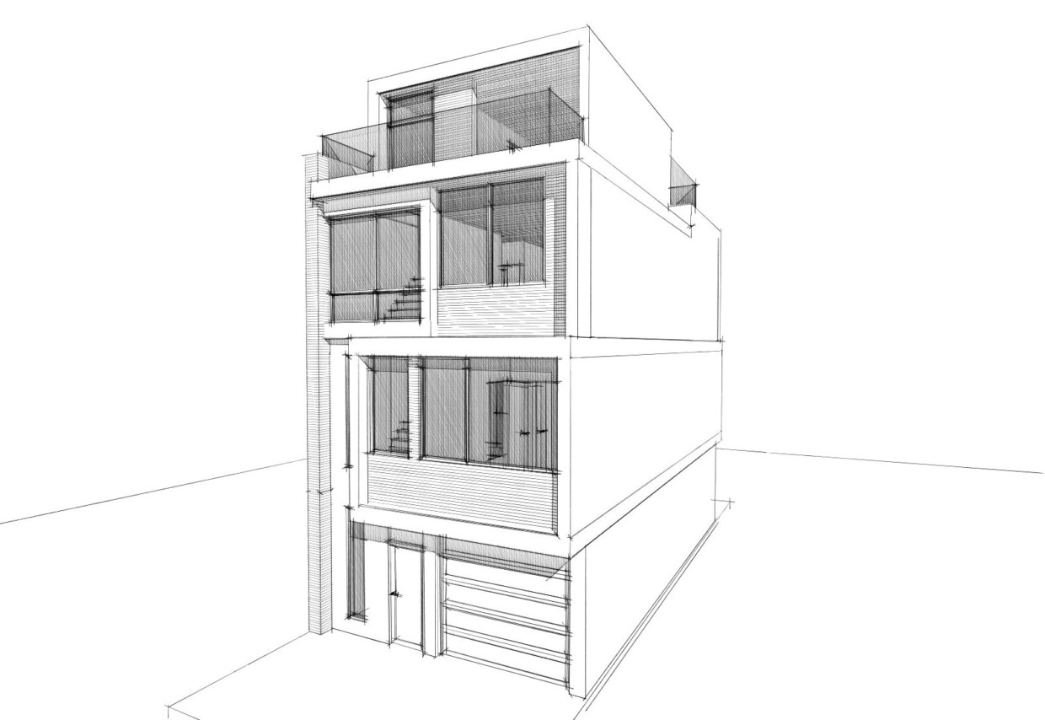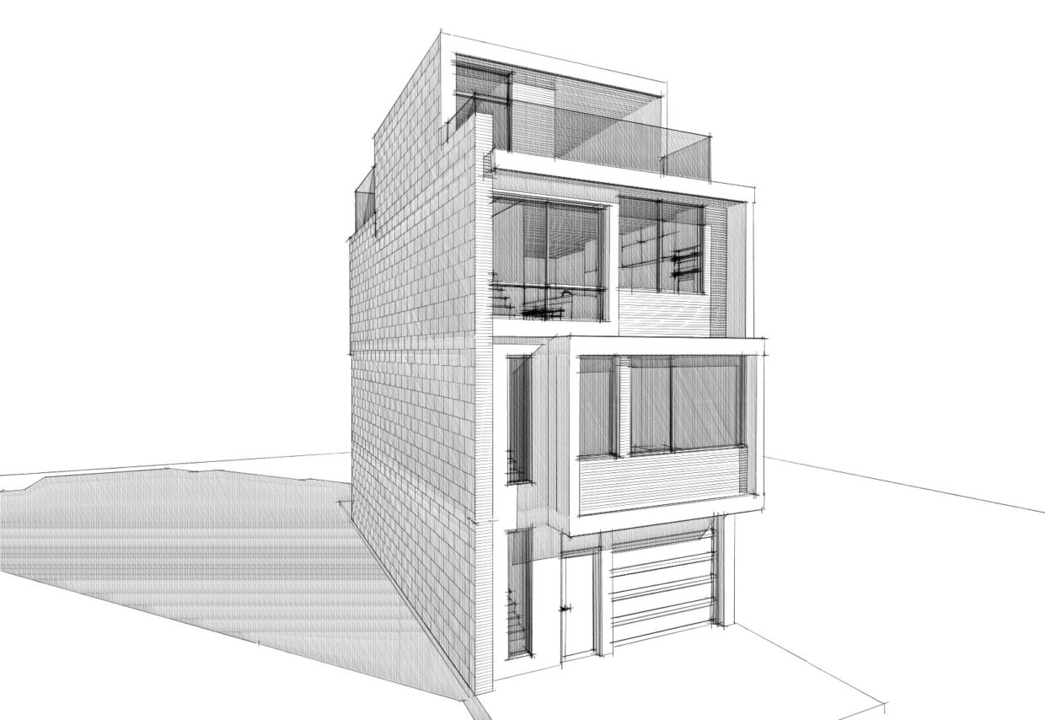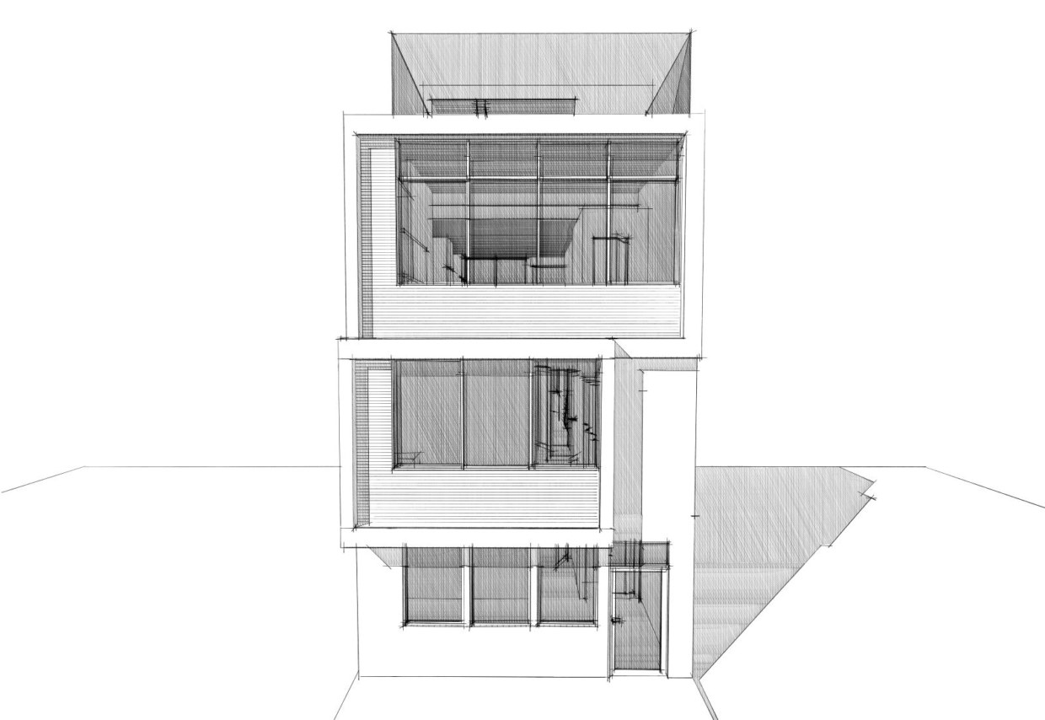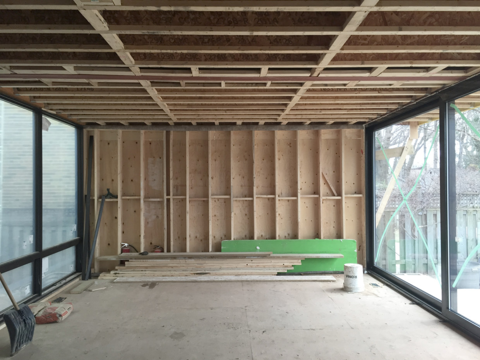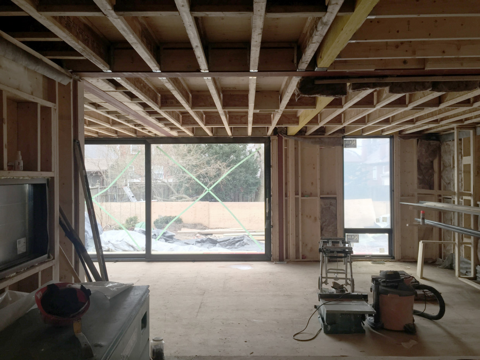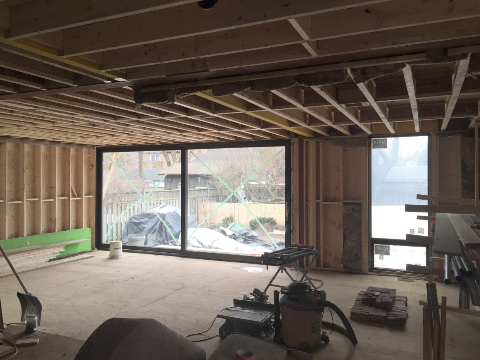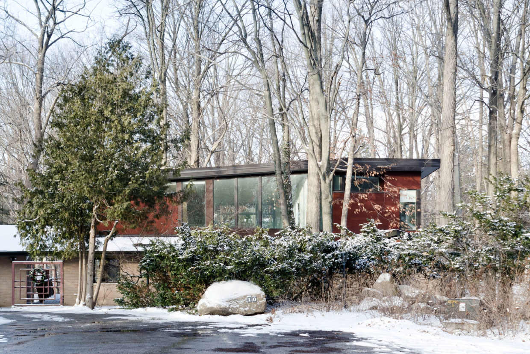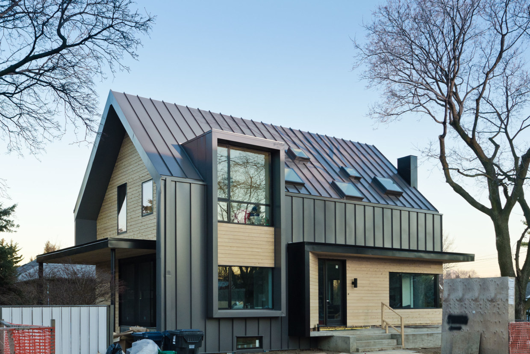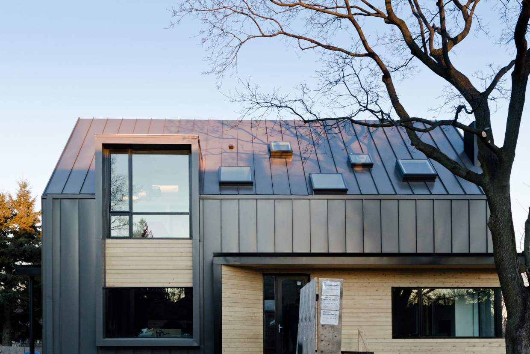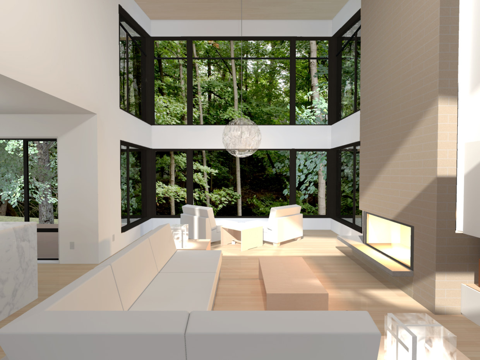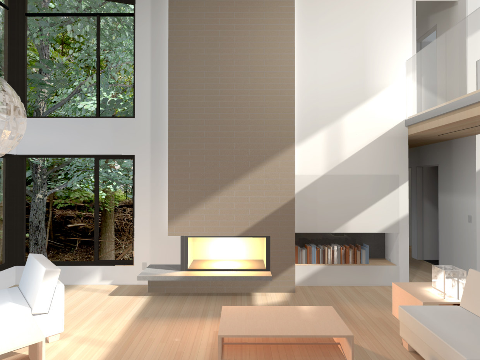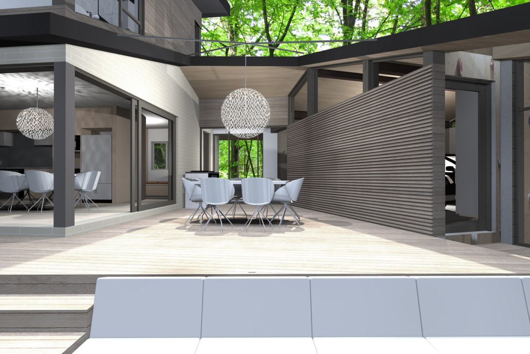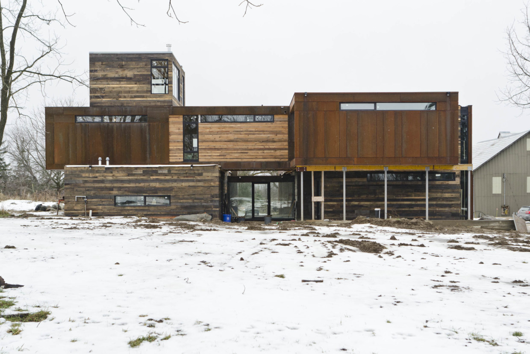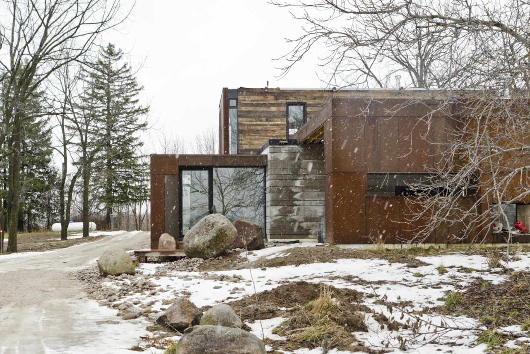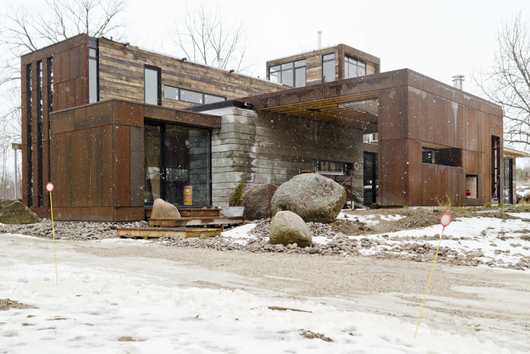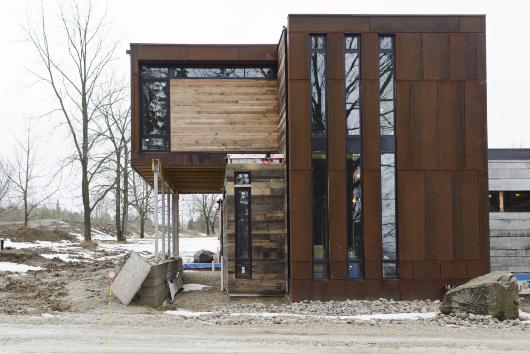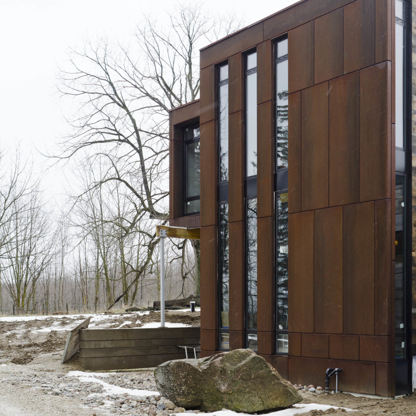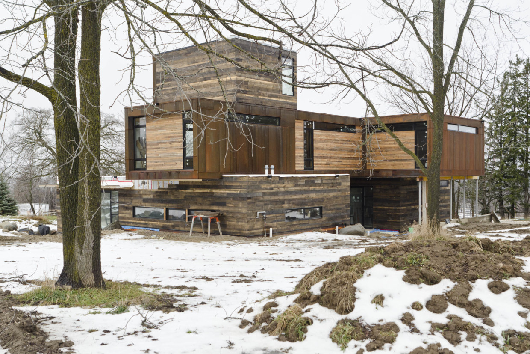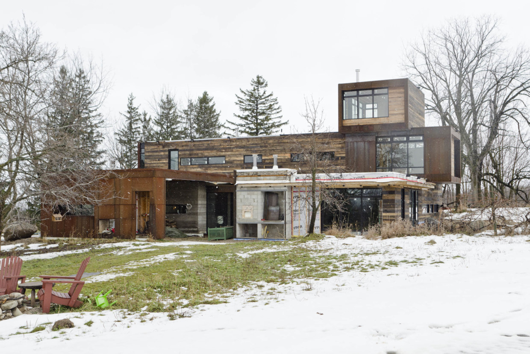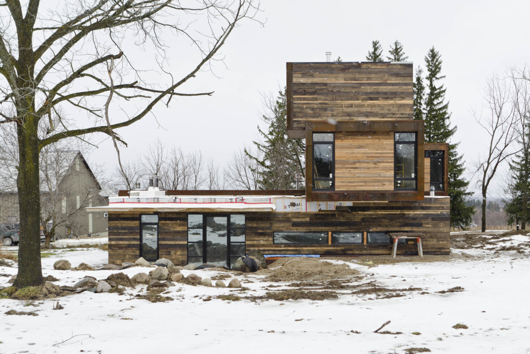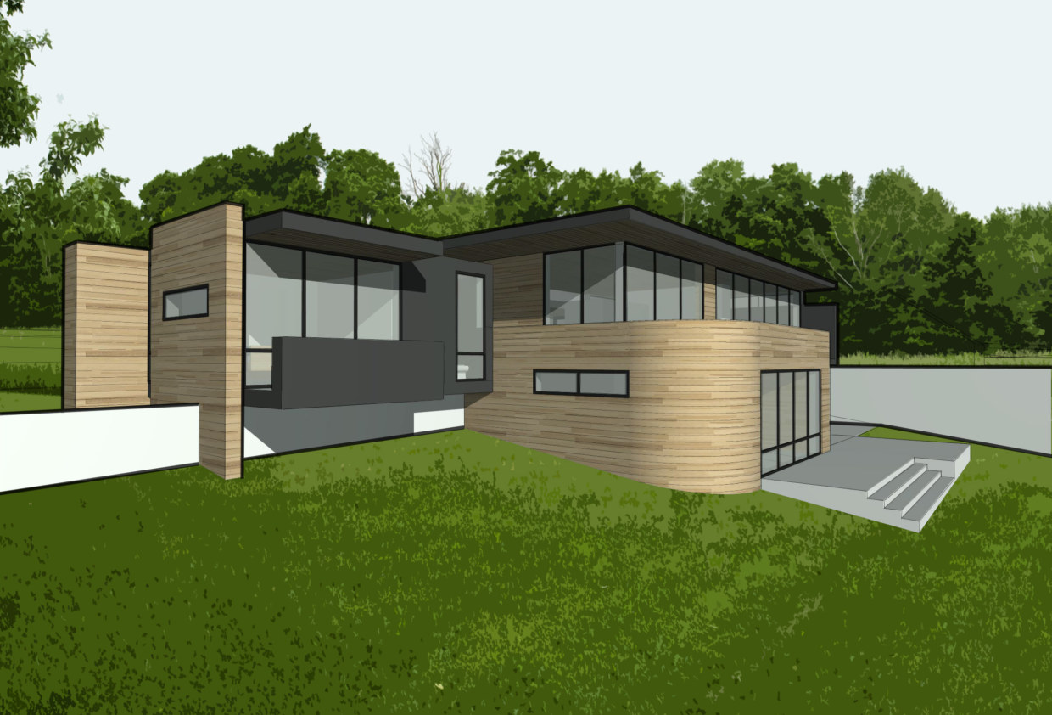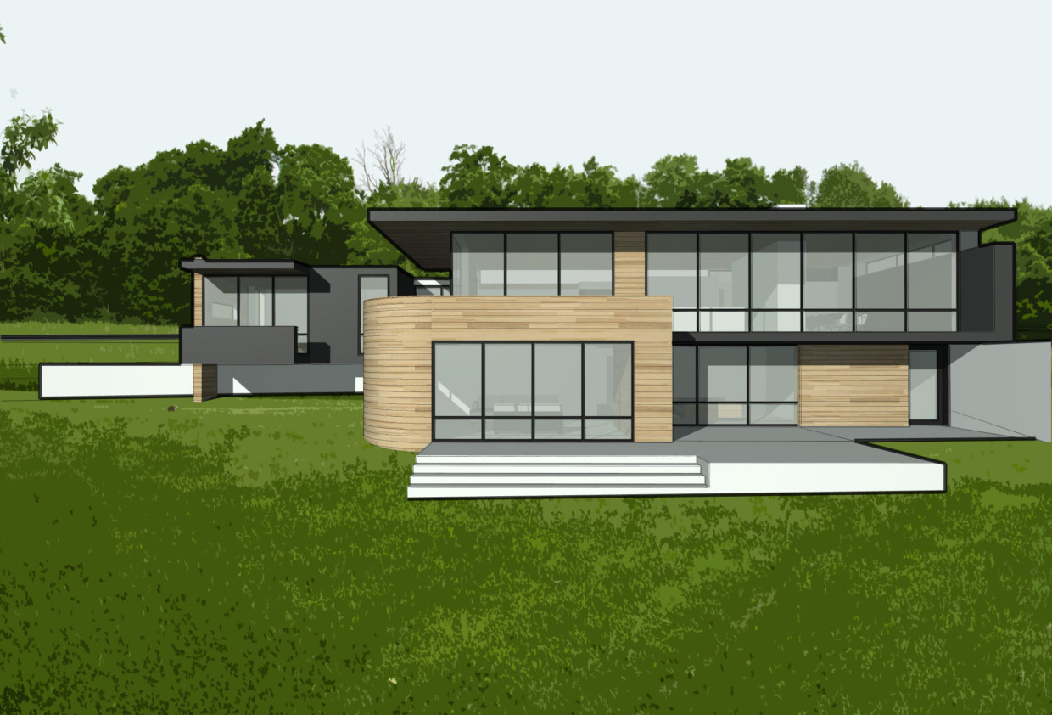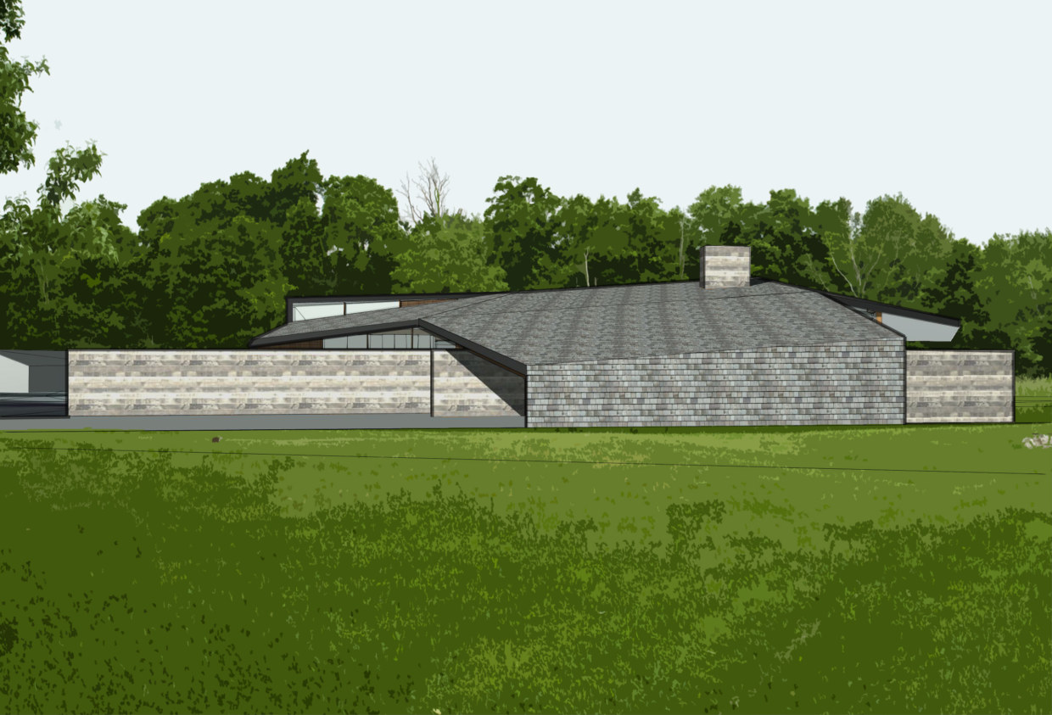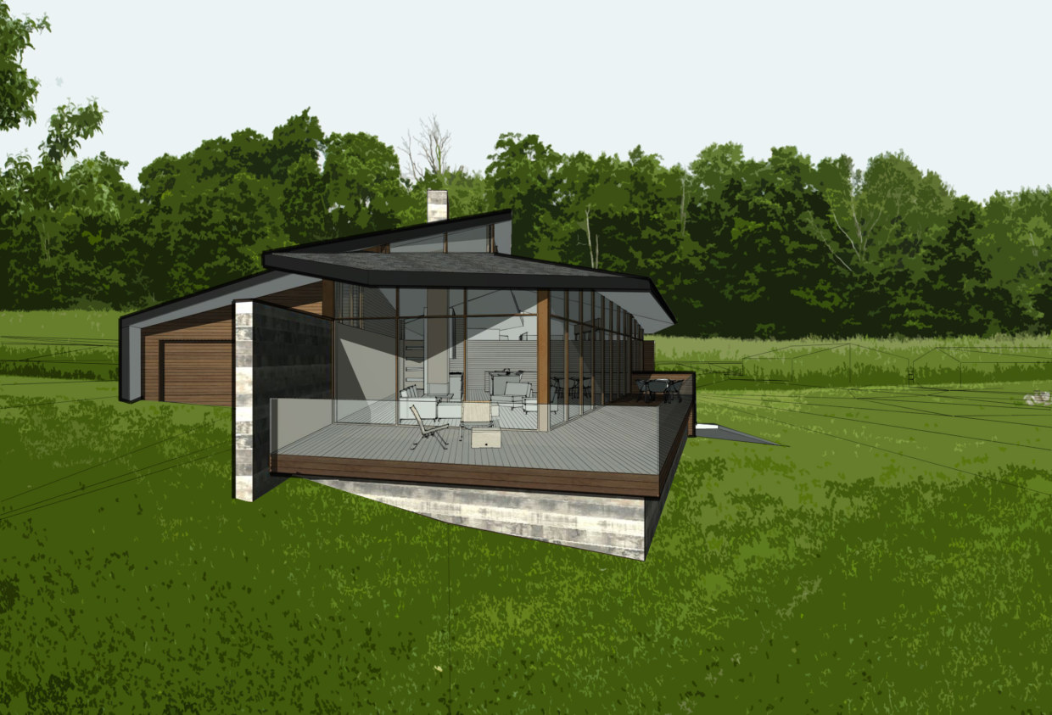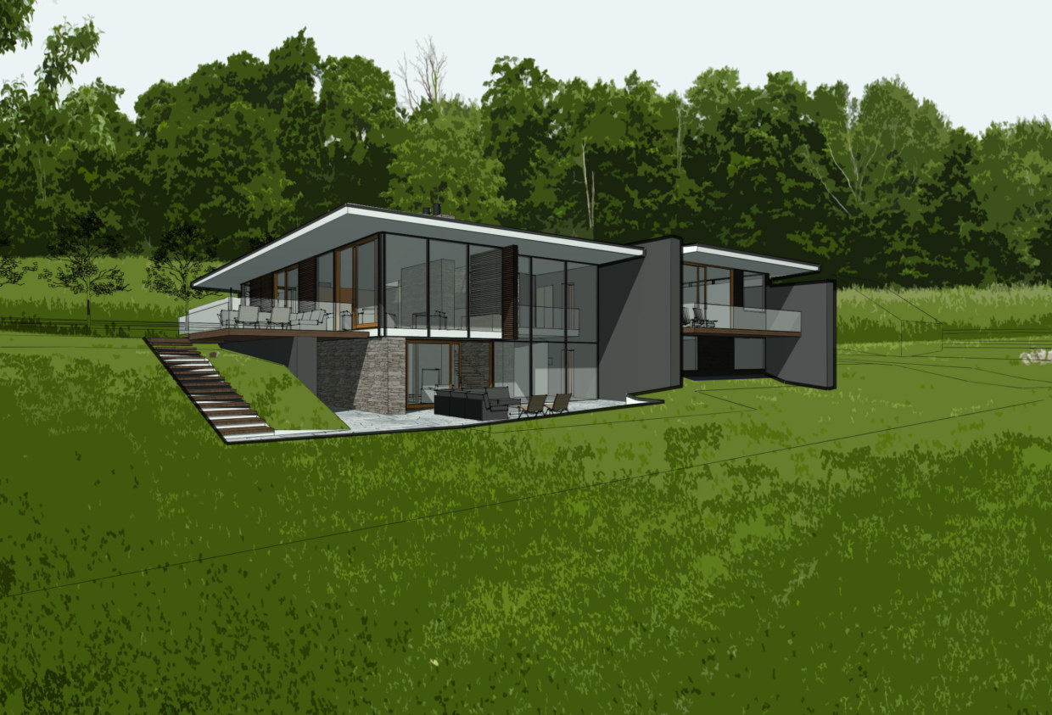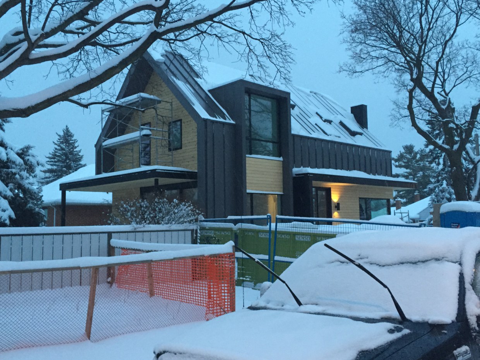Our Sunnylea project is now complete, and was looking nice first thing this morning as the sun peeked through the trees…
-
-
Jason and his team at JTI Design of Clarksburg, Ontario have been working hard to get the millwork installed at our Sunnylea Addition project. Things are getting really close with most of the Fenix ntm laminate and walnut edge banding now complete…
-
We’re working through a few minor amendments to our Queen-West Residence. Here are a couple of sketch renderings of the revised exterior, showing a couple of tweaks to the window and door openings to the front and rear of the house. We’re excited to see this go into construction hopefully in the near future!
-
A new 17′-6″ wide “Tiltco” aluminum lift and slide door was recently installed to the rear of our Sunnylea Addition! Work on site in general continues to progress nicely as we move into the final phases of construction… More information about the project here.
-
Here’s our recently completed video tour of the Ravine Residence project. We do love how video is quite complimentary to still photographs of buildings. It allows us to convey the connections and relationships of spaces by helping to put the viewer ‘inside’ the project. Enjoy! See more of the project here.
-
We were on site reviewing progress at our snow covered North York Residence earlier this week. With the exterior windows now installed the contractor is now focusing on the exterior finishes…we think the Beldon brick is looking pretty nice so far…
-
We stopped by the Park Lawn Addition project this evening and snapped a couple photos of the exterior. The project is very near completion and the details are looking quite crisp. Stay tuned!
-
Built in the suburban heyday of the 60’s this long, low, modern bungalow hugs the hillside of this beautiful ravine property in Markham. Our clients, a young and growing family, want to make the most of the site’s natural beauty and experience it in their daily lives. The existing kitchen was in need of an upgrade and a new mud-room would create space for storage, laundry and support the family’s …
-
Located in a secluded field south of Thornbury, Ontario, this renovation from an existing coach house into a new residence for a family of 4 seeks to harmonize with its surroundings. Previously a single storey mass with a small footprint, the building has been redefined with a series of connective elements that tie new masses to the existing, both to the south, north and west. In general the existing ground …
-
Located in a secluded field south of Clarksburg, Ontario, this new build home for a family of 2 is nestled into the side of a general slope overlooking a purpose built pond, with extensive views of the valley beyond. The client had an extensive wish list which included generous main living spaces with elevated views over a patio and walkout space, as well as a two car garage and master suite which were all …
-
This second storey addition and interior renovation includes a complete re-working of the basement and ground floors, as well as the introduction of a new second floor. New landscaping, complete with a porch, rear deck and pergola are also encapsulated. The existing interior has seen significant change; gone is the very segregated dark interior, and embraced is a new layout that welcomes natural light and greater connectivity between spaces. A …
