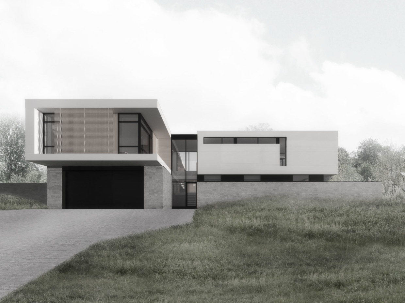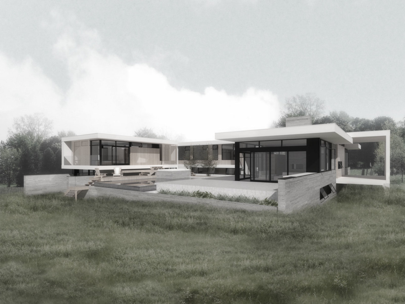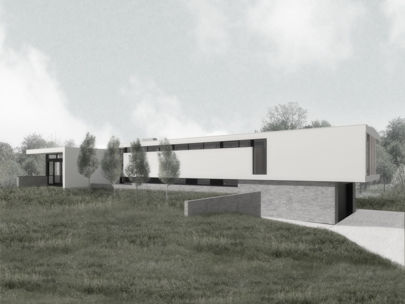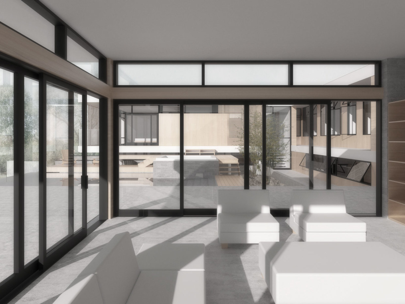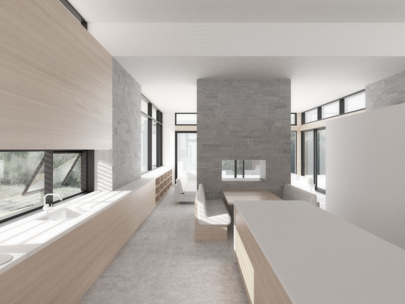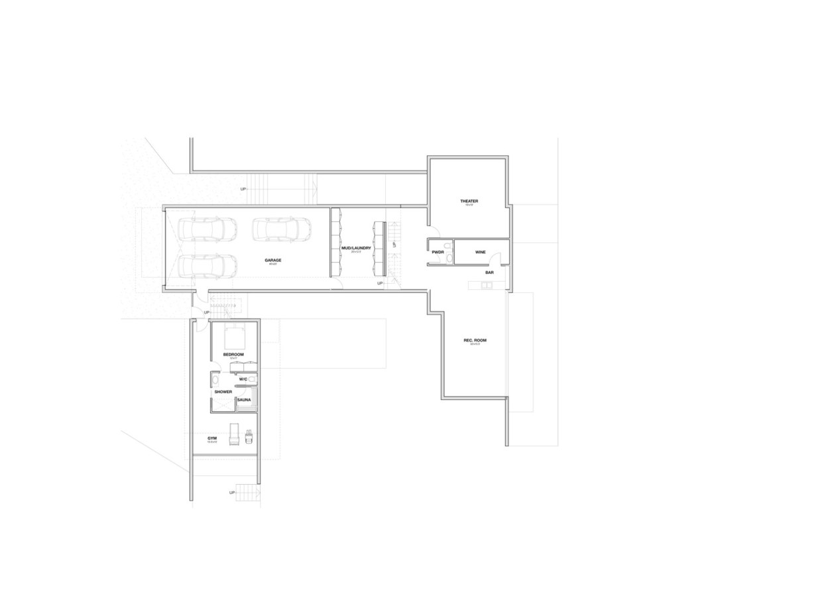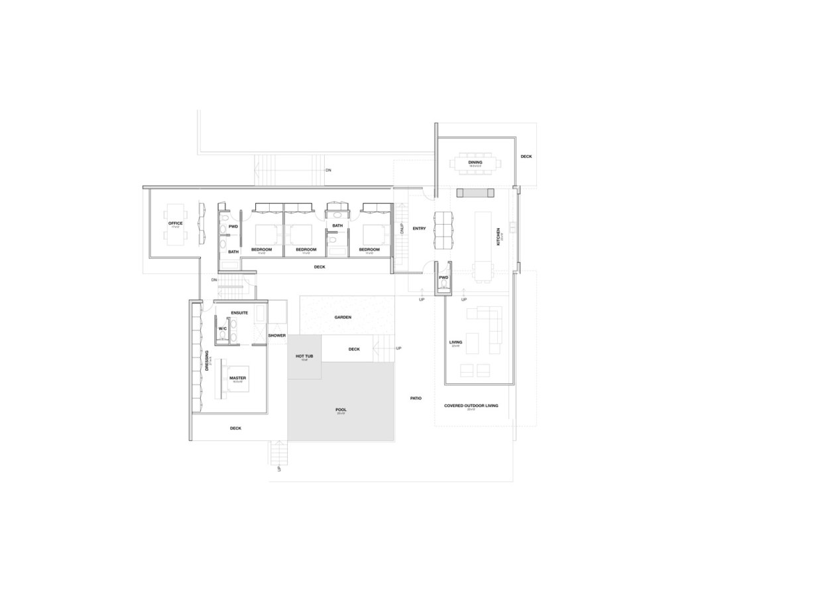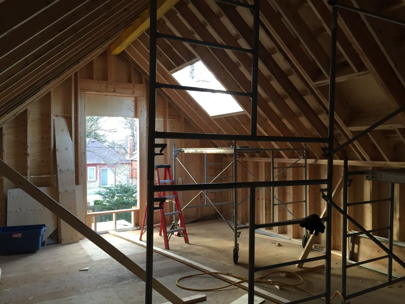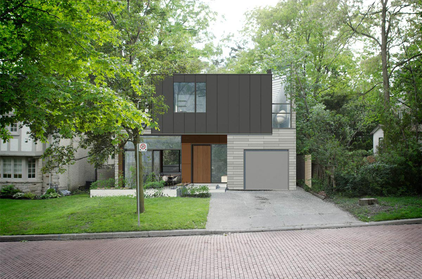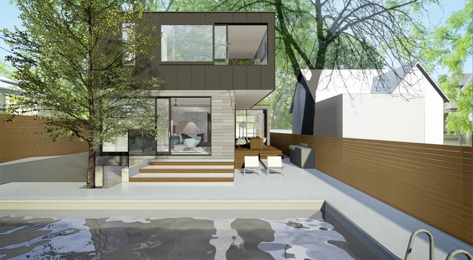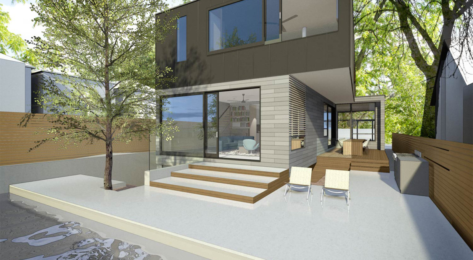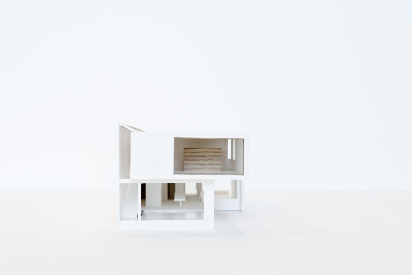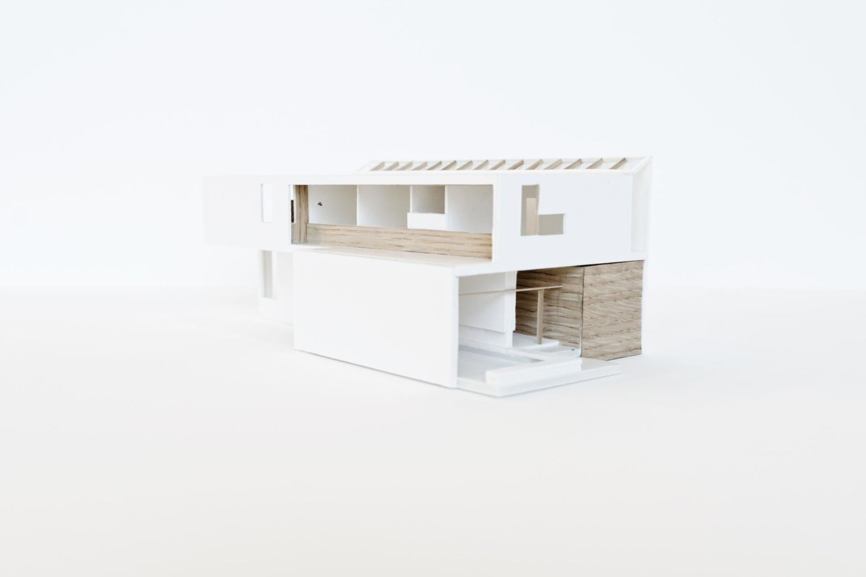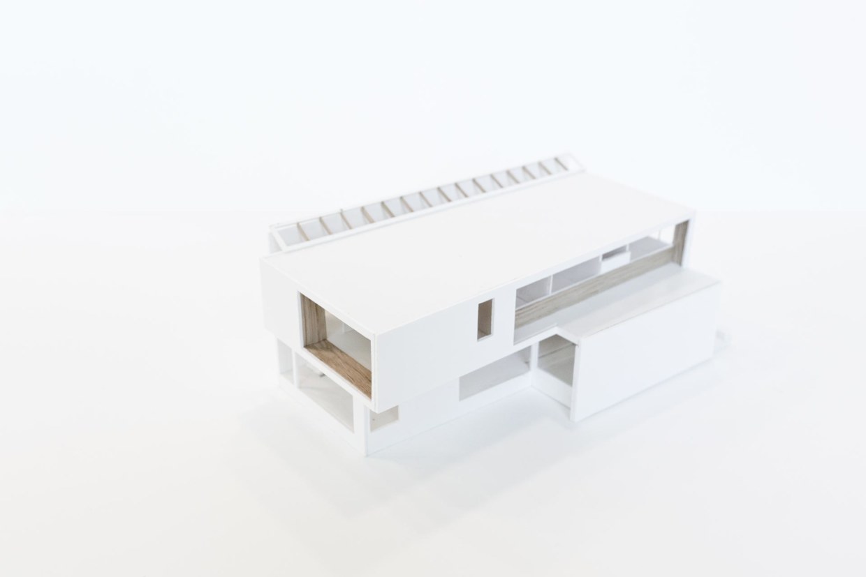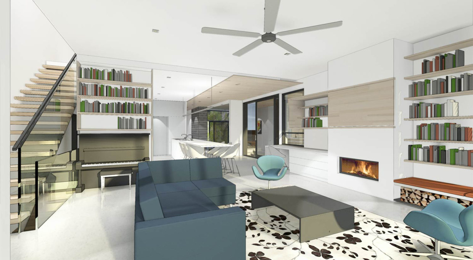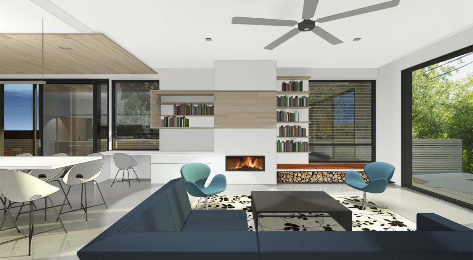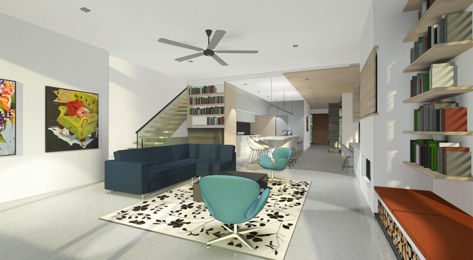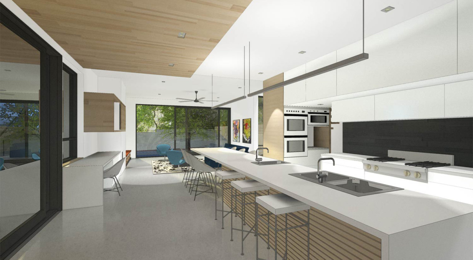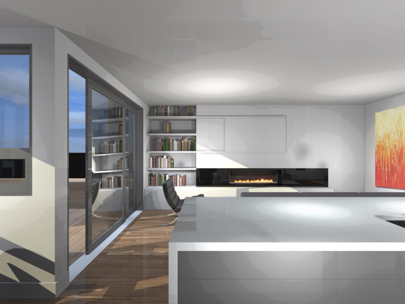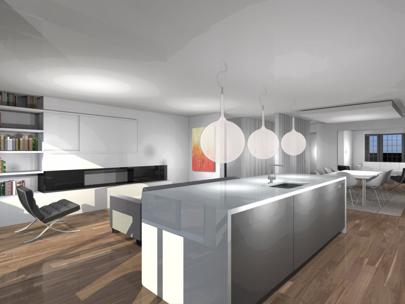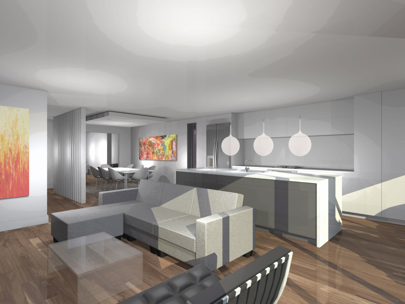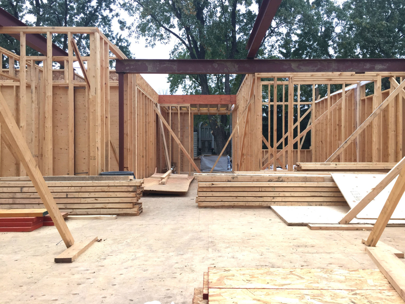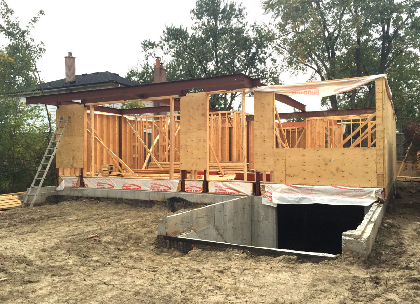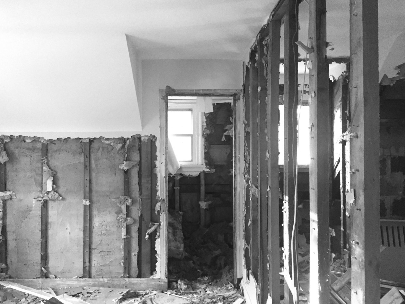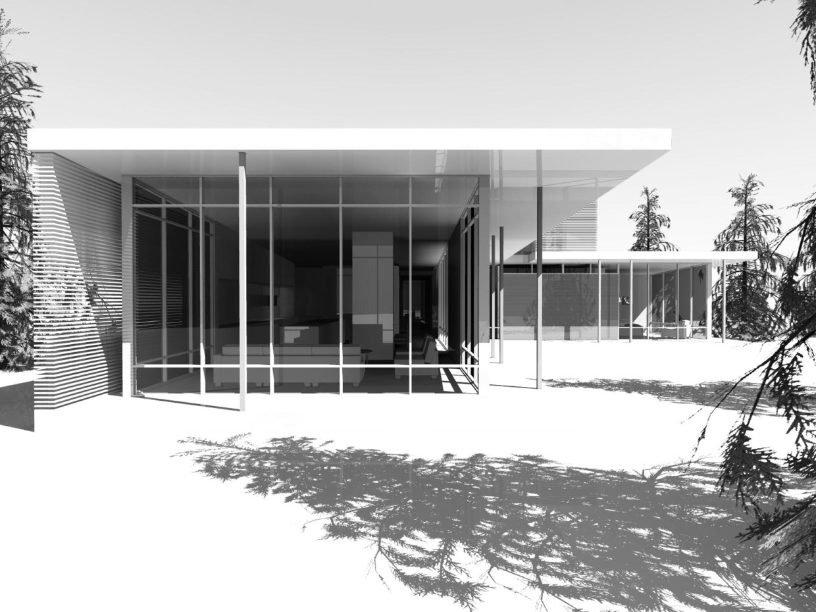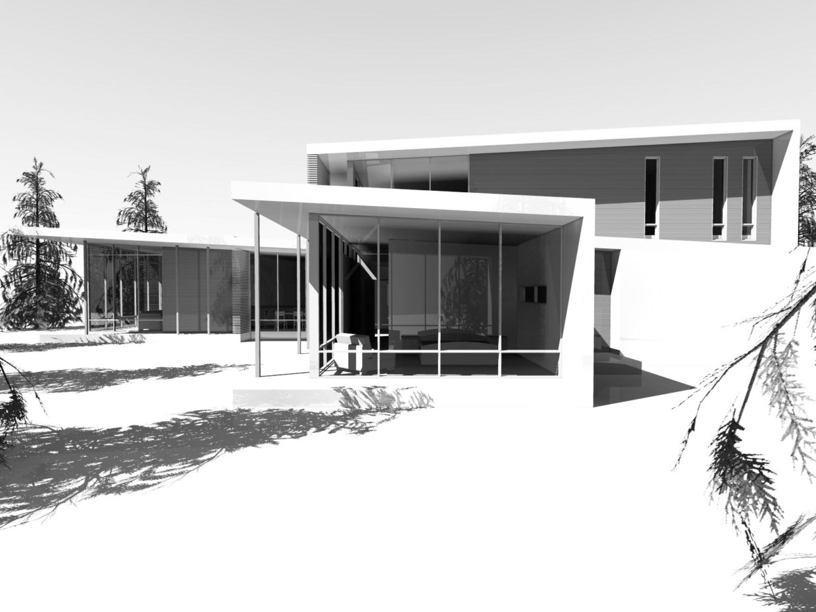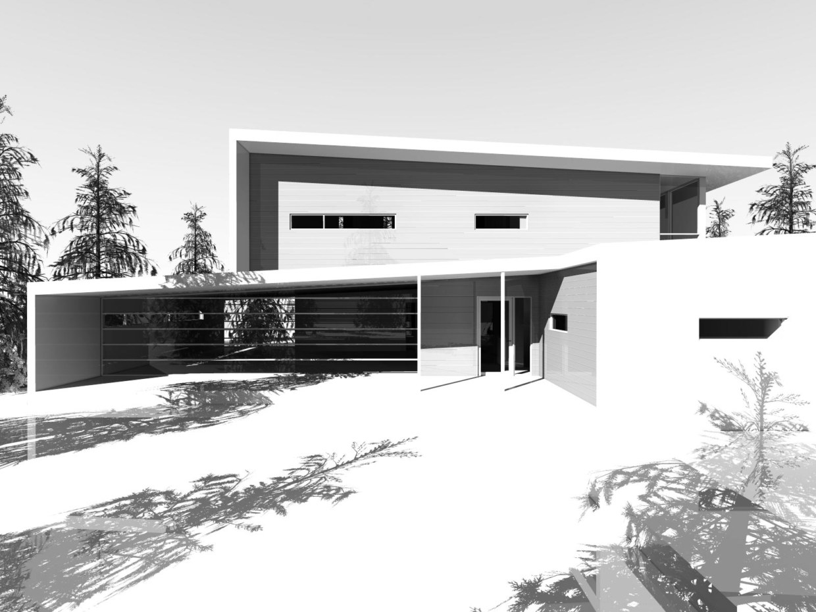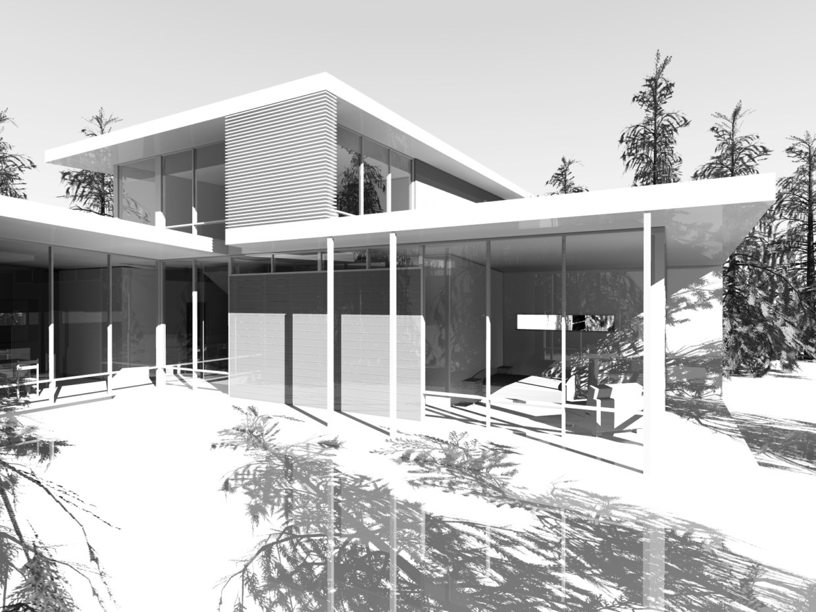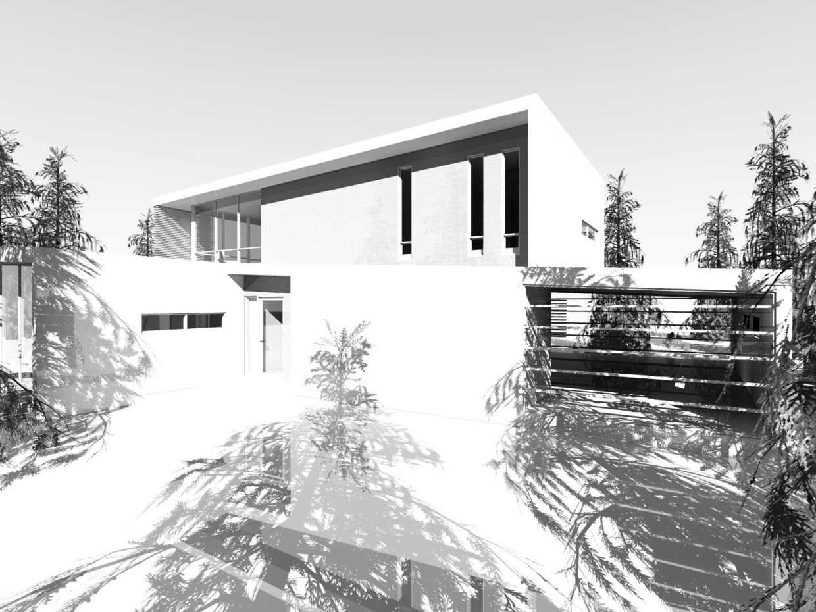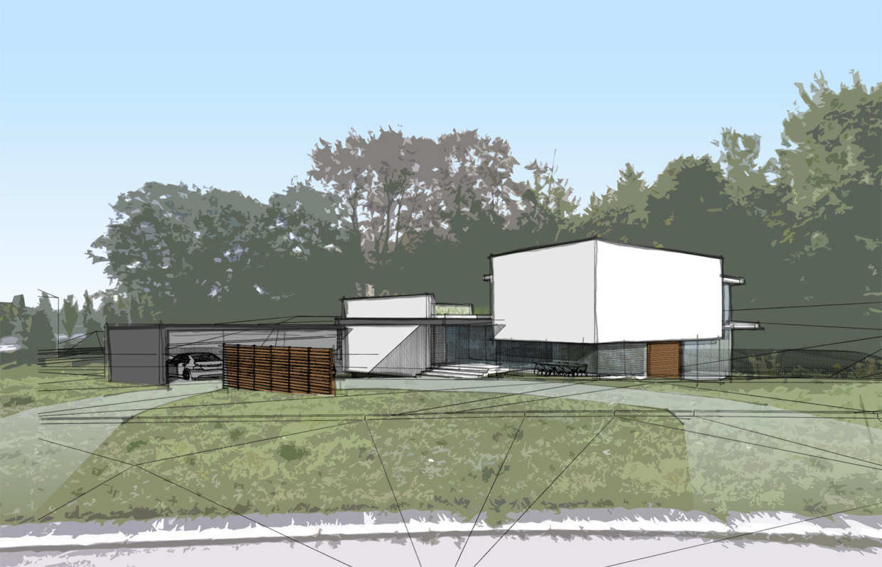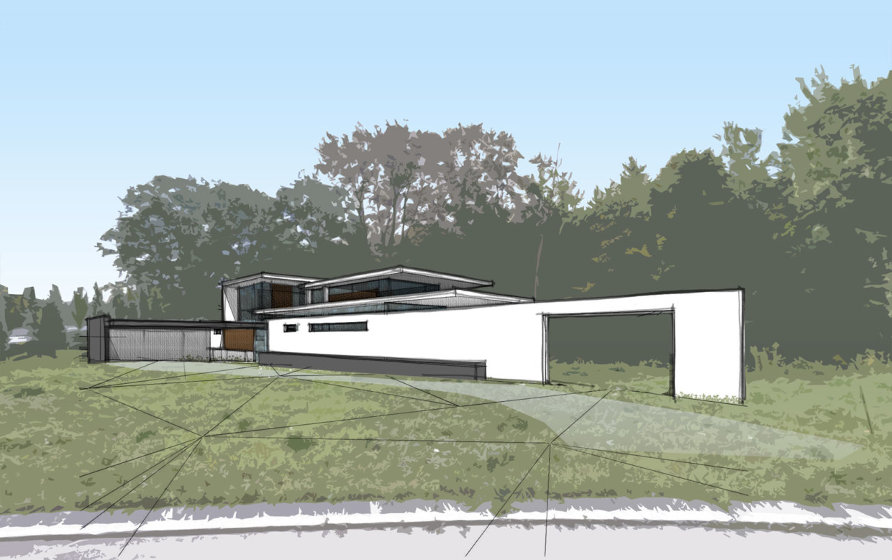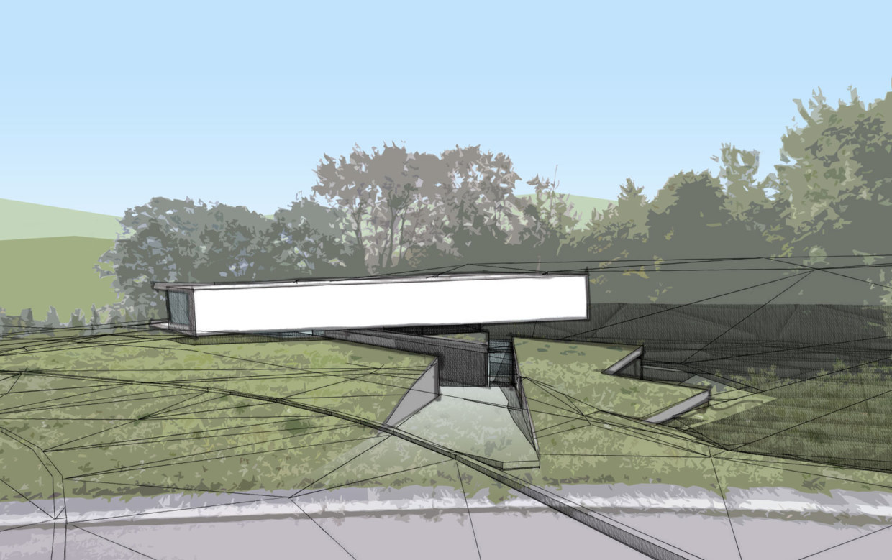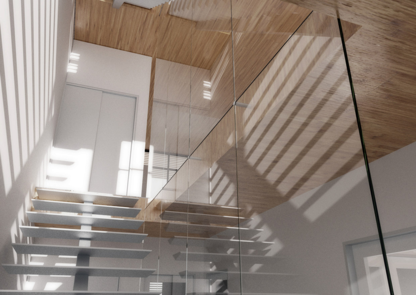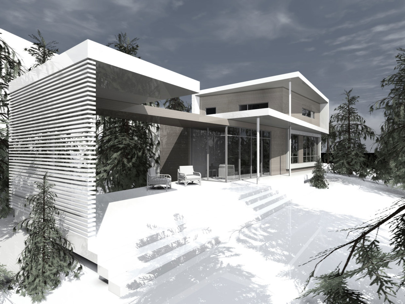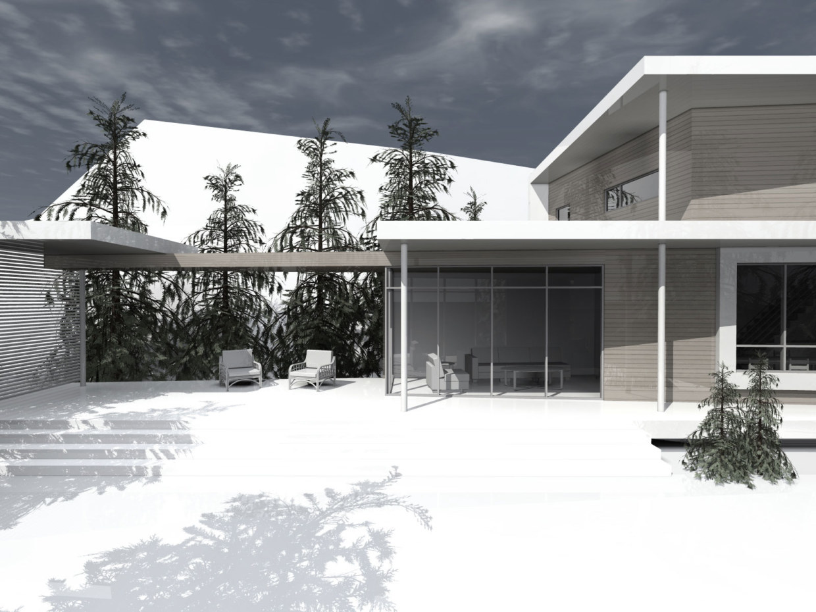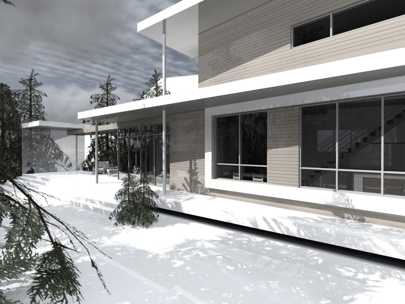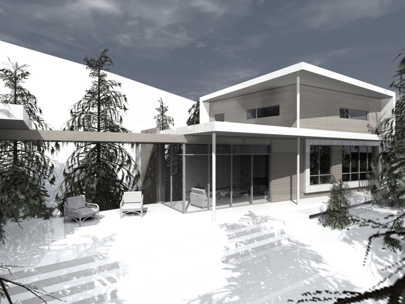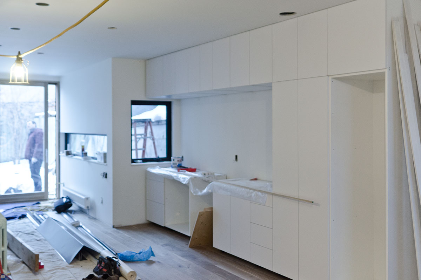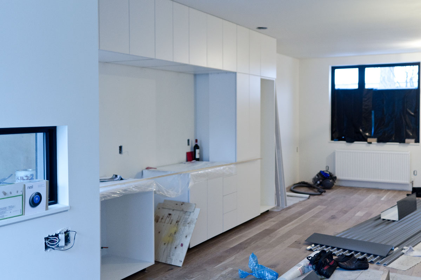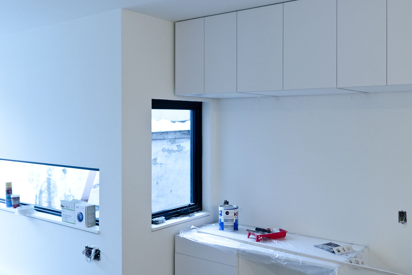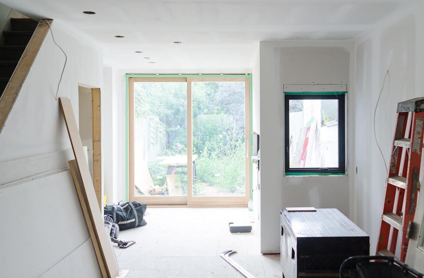The long, low roof lines of this residence stretch out over the pastoral landscape of a river valley in Southern Ontario. The courtyard scheme brings a sense of intimacy to the home’s generous 6500 square feet, divided on 2 levels. The building’s program is split into 3 wings, clearly defined by the massing of the building. Each wing spills out to the courtyard and provides shelter to the swimming pool, …
-
-
This interior renovation and two storey rear addition includes a complete re-working of the basement, ground floor and second floor. New landscaping, complete with a rear deck are also encapsulated. The existing interior has seen significant change; gone is the very segregated dark interior, and embraced is a new layout that welcomes natural light and greater connectivity between spaces. A balance was found where specific existing interior walls were …
-
This new house in Toronto balances open spaces for living with more formal spaces for entertaining. A large sunken dining room addresses the street across a screened front yard terrace. The kitchen occupies a central location in the plan and acts as the connective hub for living, entertaining and outdoor areas. These connected and flexible living spaces are carefully designed for the reality of a busy family. Large amounts of …
-
This two storey rear addition and interior renovation includes a complete re-working of the ground and second floors, as well as the introduction of a new rear addition. New landscaping, complete with a rear deck are also encompassed. The existing interior has seen significant change; gone is the segregated interior, and embraced is a new layout that welcomes natural light and greater connectivity between spaces, as well as to …
-
This unique new-build residence finds itself neatly slotted between two adjacent low rise buildings on a generous lot in North York. The home seeks to harmonize with its surroundings as it addresses the street; this is achieved by the ground floor being set further forward, aligning with the neighbouring houses, and the second storey being set further back. Overall, the illusion is that its overall scale is smaller and …
-
Each new project we undertake at blackLAB offers us the unique opportunity to work with a new client. As architects who focus their efforts predominately on residential design, there aren’t too many repeat clients, which has ultimately afforded us many opportunities to experiment with new ideas, as well as facilitating a fresh and constantly evolving perspective on what might constitute the right design solution, as each client inevitably seeks something …
-
Located on a private lot south of Thornbury, Ontario, this new build cottage seeks to harmonize with its rural surroundings. A family of four who enjoy time in the Thornbury area skiing hope to eventually reside in this cottage-come-house, and so planning for the long term was of primary importance. The floor plan remains simple and efficient, with open plan living spaces, and a more private master suite wrapping …
-
This beautiful and unique site, although located with the boundaries of the ecologically sensitive Oak Ridges Moraine, is not an example of pristine nature. The large building lot is part of a quiet subdivision in north Toronto. An artificial grade covers most of the site’s buildable area and much of the remaining property is forested by an old pine tree plantation. The flatter, central portion of the site slopes up …
-
An infill site located in the heart of downtown Toronto, this unique new-build residence finds itself neatly slotted between two adjacent sites to the rear of an existing severed lot. The home draws inspiration from the owners compact style of living, seeking to maximize it’s small footprint on the site. True to form, the scheme can be broken down into a simplistic diagram with circulation and more utilitarian services lining …
-
This modest 3-season cottage finds itself nested within a private shoreline lot on the Lake of Bays. Its basic rectilinear mass draws inspiration from the cottage that originally occupied the site, whilst its dynamic angular floor plan seeks to harmonize with the sites skewed contours as well as views that open up across the waterfront. In essence a simple wrapped shell is home to a series of shifting, angular …
-
This project includes a complete re-working of the main floor of a century old row house. The small footprint created a need to be creative with an open space while still creating some sense of separation of living, cooking, and dining functions. Tightly integrated walls of cabinetry provide large amounts of storage while providing the ability to hide away the necessities of daily life. The three major program elements each …
